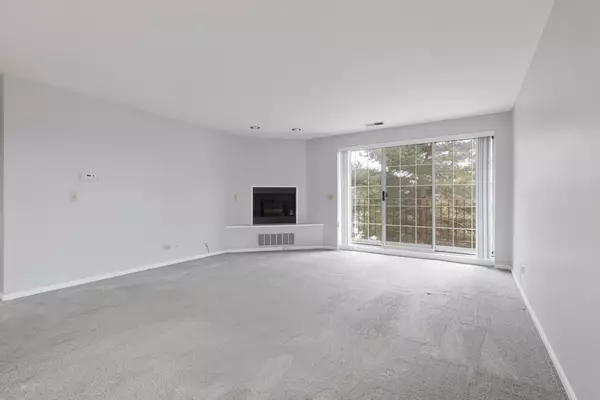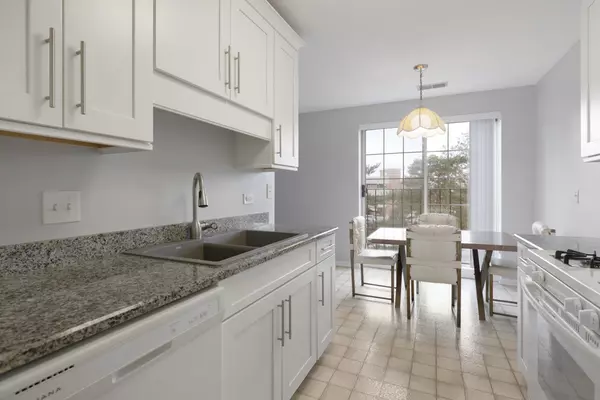
2 Beds
2 Baths
1,050 SqFt
2 Beds
2 Baths
1,050 SqFt
Key Details
Property Type Condo
Sub Type Condo
Listing Status Active
Purchase Type For Sale
Square Footage 1,050 sqft
Price per Sqft $257
MLS Listing ID 12255668
Bedrooms 2
Full Baths 2
HOA Fees $350/mo
Rental Info No
Year Built 1991
Annual Tax Amount $3,464
Tax Year 2023
Lot Dimensions INTEGRAL
Property Description
Location
State IL
County Cook
Area Elk Grove Village
Rooms
Basement None
Interior
Interior Features Elevator, Laundry Hook-Up in Unit, Storage
Heating Natural Gas, Forced Air
Cooling Central Air
Fireplaces Number 1
Fireplaces Type Gas Log
Equipment TV-Cable, CO Detectors, Ceiling Fan(s)
Fireplace Y
Appliance Range, Dishwasher, Refrigerator, Washer, Dryer, Disposal
Laundry In Unit
Exterior
Exterior Feature Balcony, In Ground Pool, Storms/Screens, End Unit, Cable Access
Parking Features Attached
Garage Spaces 1.0
Amenities Available Elevator(s), Storage, Pool, Security Door Lock(s)
Building
Lot Description Forest Preserve Adjacent
Dwelling Type Attached Single
Story 3
Sewer Public Sewer
Water Lake Michigan
New Construction false
Schools
Elementary Schools Salt Creek Elementary School
Middle Schools Grove Junior High School
High Schools Elk Grove High School
School District 59 , 59, 214
Others
HOA Fee Include Water,Parking,Insurance,Pool,Exterior Maintenance,Lawn Care,Scavenger,Snow Removal,Lake Rights
Ownership Condo
Special Listing Condition None
Pets Allowed Cats OK

MORTGAGE CALCULATOR
GET MORE INFORMATION








