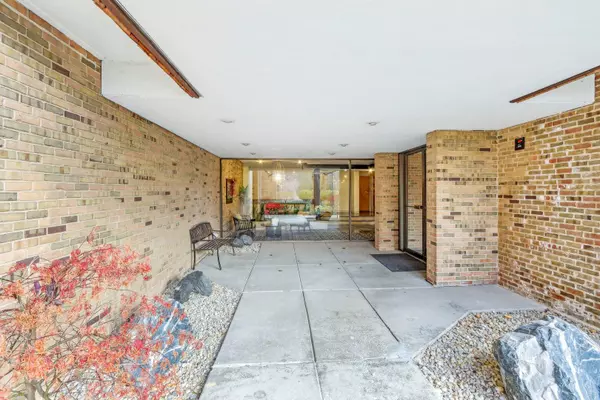2 Beds
2 Baths
1,460 SqFt
2 Beds
2 Baths
1,460 SqFt
Key Details
Property Type Condo
Sub Type Condo
Listing Status Active Under Contract
Purchase Type For Sale
Square Footage 1,460 sqft
Price per Sqft $239
Subdivision Claymoor
MLS Listing ID 12221107
Bedrooms 2
Full Baths 2
HOA Fees $510/mo
Rental Info No
Year Built 1968
Annual Tax Amount $3,282
Tax Year 2023
Lot Dimensions COMMON
Property Description
Location
State IL
County Dupage
Area Hinsdale
Rooms
Basement None
Interior
Interior Features Wood Laminate Floors, Storage, Walk-In Closet(s)
Heating Electric
Cooling Window/Wall Units - 3+
Fireplaces Number 1
Fireplaces Type Wood Burning
Fireplace Y
Appliance Range, Microwave, Dishwasher, Refrigerator, Stainless Steel Appliance(s)
Laundry Common Area
Exterior
Exterior Feature Patio, End Unit, Cable Access
Parking Features Detached
Garage Spaces 1.0
Amenities Available Elevator(s), Storage, Party Room, Security Door Lock(s)
Building
Dwelling Type Attached Single
Story 3
Sewer Public Sewer
Water Lake Michigan
New Construction false
Schools
Elementary Schools Elm Elementary School
Middle Schools Hinsdale Middle School
High Schools Hinsdale Central High School
School District 181 , 181, 86
Others
HOA Fee Include Water,Parking,Insurance,Exterior Maintenance,Lawn Care,Scavenger,Snow Removal
Ownership Condo
Special Listing Condition None
Pets Allowed Cats OK, Dogs OK

MORTGAGE CALCULATOR
GET MORE INFORMATION








