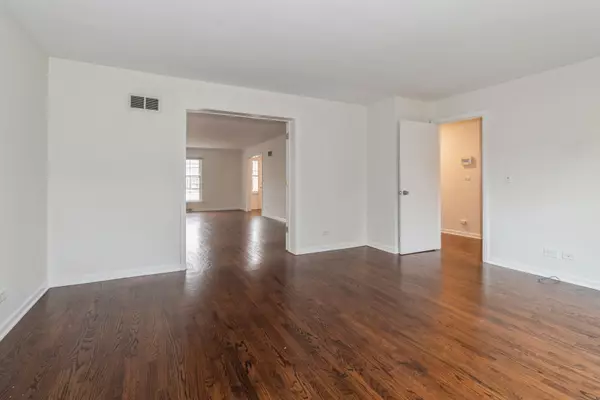4 Beds
2.5 Baths
3,854 SqFt
4 Beds
2.5 Baths
3,854 SqFt
Key Details
Property Type Other Rentals
Sub Type Residential Lease
Listing Status Active
Purchase Type For Rent
Square Footage 3,854 sqft
MLS Listing ID 12219297
Bedrooms 4
Full Baths 2
Half Baths 1
Available Date 2024-12-01
Lot Dimensions 77 X 198
Property Description
Location
State IL
County Dupage
Area Hinsdale
Rooms
Basement Full
Interior
Interior Features Hardwood Floors, Storage, Separate Dining Room
Heating Natural Gas, Forced Air
Cooling Central Air
Fireplaces Number 1
Furnishings No
Fireplace Y
Appliance Double Oven, Range, Microwave, Dishwasher, Refrigerator, Freezer, Washer, Dryer
Laundry In Unit, Laundry Chute
Exterior
Exterior Feature Patio
Parking Features Attached
Garage Spaces 2.0
Roof Type Asphalt
Building
Lot Description Landscaped
Dwelling Type Residential Lease
Sewer Public Sewer
Water Lake Michigan
Schools
Elementary Schools Monroe Elementary School
Middle Schools Clarendon Hills Middle School
High Schools Hinsdale Central High School
School District 181 , 181, 86
Others
Pets Allowed No

MORTGAGE CALCULATOR
GET MORE INFORMATION








