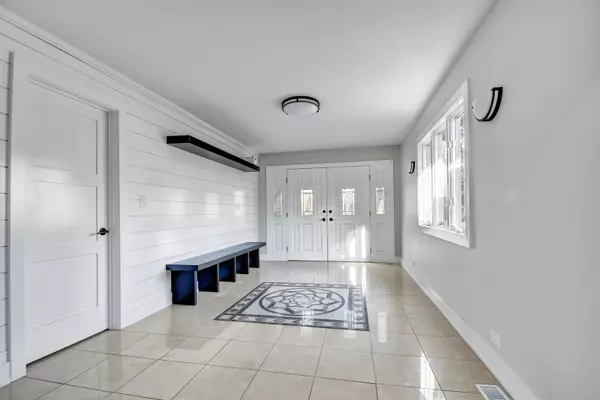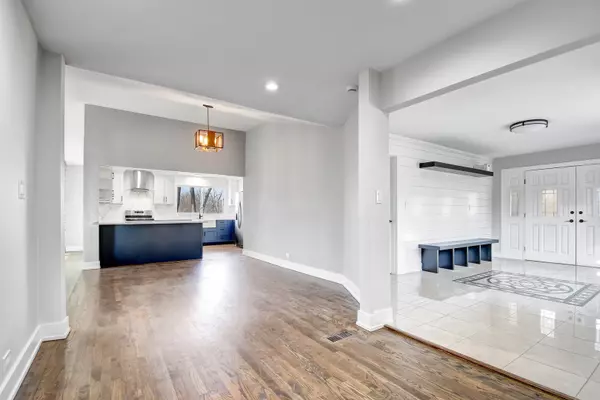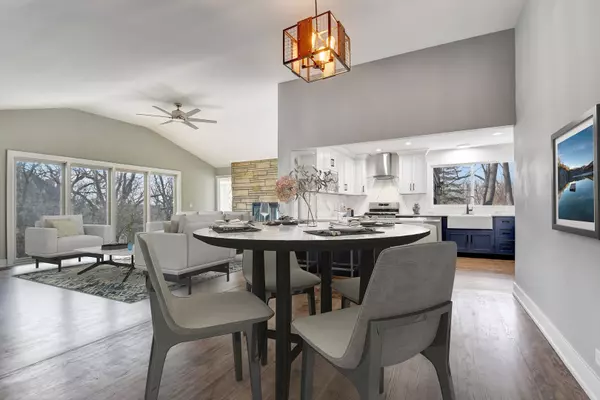3 Beds
3 Baths
3,020 SqFt
3 Beds
3 Baths
3,020 SqFt
Key Details
Property Type Single Family Home
Sub Type Detached Single
Listing Status Active Under Contract
Purchase Type For Sale
Square Footage 3,020 sqft
Price per Sqft $231
MLS Listing ID 12215714
Style Ranch
Bedrooms 3
Full Baths 3
Year Built 1958
Annual Tax Amount $10,661
Tax Year 2023
Lot Size 1.800 Acres
Lot Dimensions 125X618
Property Description
Location
State IL
County Dupage
Area Willowbrook
Rooms
Basement Full, Walkout
Interior
Interior Features Vaulted/Cathedral Ceilings, Hardwood Floors, Wood Laminate Floors, First Floor Bedroom, First Floor Full Bath, Walk-In Closet(s), Open Floorplan
Heating Natural Gas, Forced Air, Steam, Radiant
Cooling Central Air
Fireplaces Number 4
Fireplaces Type Double Sided, Wood Burning, Electric
Equipment CO Detectors, Ceiling Fan(s), Water Heater-Gas
Fireplace Y
Appliance Range, Microwave, Dishwasher, Refrigerator, Washer, Dryer, Stainless Steel Appliance(s), Built-In Oven, Range Hood
Laundry Gas Dryer Hookup, In Unit
Exterior
Exterior Feature Deck, Brick Paver Patio
Parking Features Attached
Garage Spaces 2.0
Community Features Lake, Street Lights, Street Paved
Roof Type Asphalt
Building
Lot Description Water View, Wooded, Mature Trees
Dwelling Type Detached Single
Sewer Public Sewer
Water Lake Michigan, Private Well
New Construction false
Schools
Elementary Schools Concord Elementary School
Middle Schools Cass Junior High School
High Schools Hinsdale South High School
School District 63 , 63, 86
Others
HOA Fee Include None
Ownership Fee Simple
Special Listing Condition None

MORTGAGE CALCULATOR
GET MORE INFORMATION








