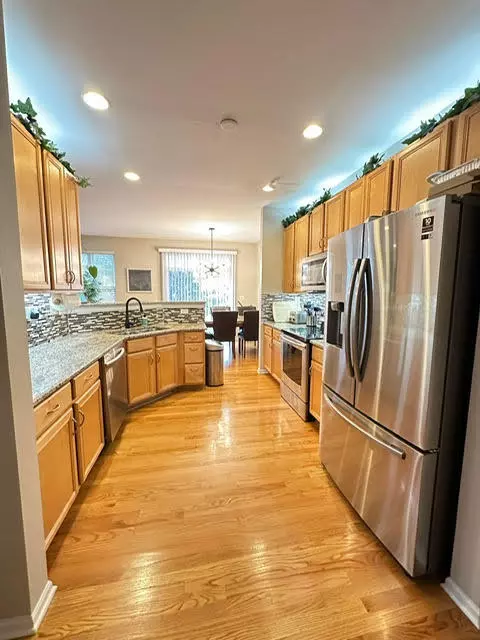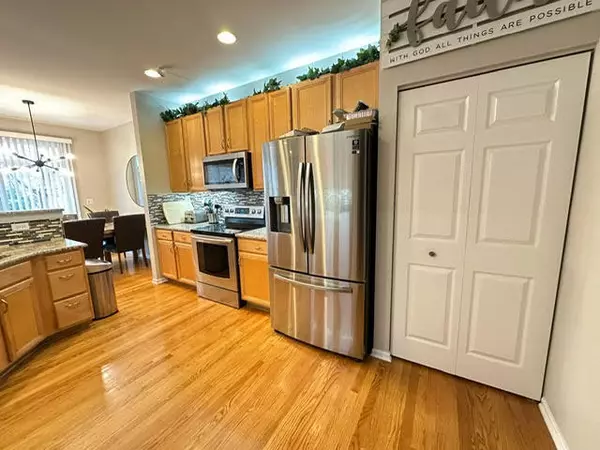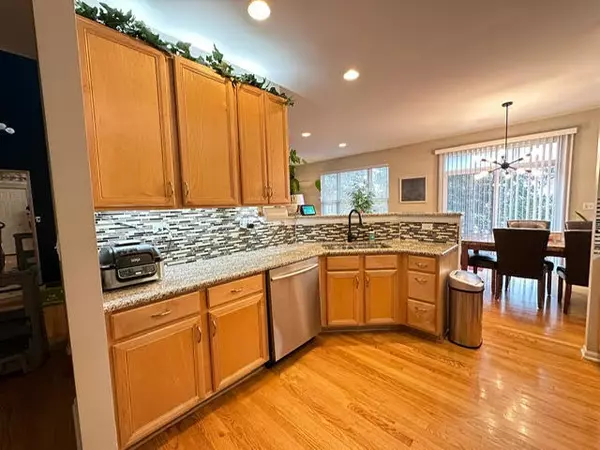
3 Beds
2.5 Baths
1,712 SqFt
3 Beds
2.5 Baths
1,712 SqFt
Key Details
Property Type Other Rentals
Sub Type Residential Lease
Listing Status Active
Purchase Type For Rent
Square Footage 1,712 sqft
Subdivision Pinehurst
MLS Listing ID 12219071
Bedrooms 3
Full Baths 2
Half Baths 1
Year Built 2001
Available Date 2024-12-10
Lot Dimensions 25X71
Property Description
Location
State IL
County Lake
Area Indian Creek / Vernon Hills
Rooms
Basement Full
Interior
Interior Features Vaulted/Cathedral Ceilings, Second Floor Laundry, Laundry Hook-Up in Unit
Heating Natural Gas, Forced Air
Cooling Central Air
Equipment TV-Cable, CO Detectors, Ceiling Fan(s), Sump Pump, Radon Mitigation System, Water Heater-Gas
Fireplace N
Appliance Range, Microwave, Dishwasher, Refrigerator, Washer, Dryer, Disposal, Stainless Steel Appliance(s)
Laundry In Unit
Exterior
Exterior Feature Patio, Storms/Screens
Parking Features Attached
Garage Spaces 2.0
Roof Type Asphalt
Building
Lot Description Common Grounds, Landscaped
Dwelling Type Residential Lease
Story 2
Sewer Public Sewer
Water Lake Michigan
Schools
Elementary Schools Townline Elementary School
Middle Schools Hawthorn Middle School North
High Schools Vernon Hills High School
School District 73 , 73, 128
Others
Special Listing Condition None
Pets Allowed No

MORTGAGE CALCULATOR
GET MORE INFORMATION








