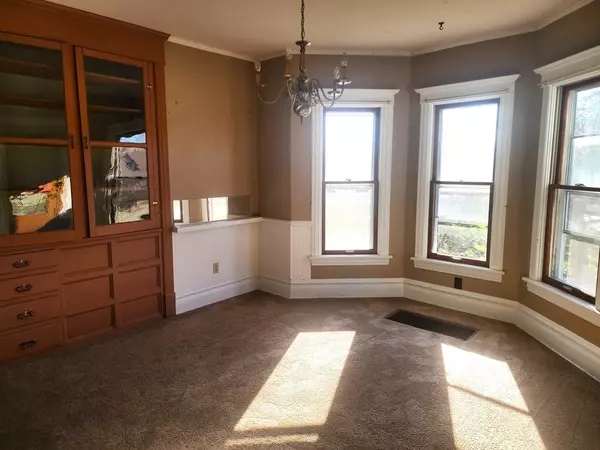4 Beds
2 Baths
1,977 SqFt
4 Beds
2 Baths
1,977 SqFt
Key Details
Property Type Other Rentals
Sub Type Residential Lease
Listing Status Active
Purchase Type For Rent
Square Footage 1,977 sqft
MLS Listing ID 12220266
Bedrooms 4
Full Baths 2
Year Built 1912
Available Date 2024-12-03
Lot Dimensions 83X154X97X212
Property Description
Location
State IL
County Mchenry
Area Crystal Lake / Lakewood / Prairie Grove
Rooms
Basement Full
Interior
Interior Features Hardwood Floors, Storage, Bookcases, Historic/Period Mlwk, Separate Dining Room, Plaster
Heating Natural Gas, Forced Air
Cooling Central Air
Equipment TV-Cable, TV-Dish, CO Detectors
Furnishings No
Fireplace N
Appliance Range, Dishwasher, Refrigerator, Washer, Dryer
Laundry Gas Dryer Hookup, Electric Dryer Hookup, In Unit, Sink
Exterior
Exterior Feature Storms/Screens
Parking Features Detached
Garage Spaces 2.0
Roof Type Asphalt
Building
Lot Description Landscaped, Sidewalks, Streetlights
Dwelling Type Residential Lease
Sewer Public Sewer
Water Public
Schools
Elementary Schools Coventry Elementary School
Middle Schools Richard F Bernotas Middle School
High Schools Crystal Lake Central High School
School District 47 , 47, 155
Others
Pets Allowed Deposit Required, Dogs OK, Number Limit, Size Limit

MORTGAGE CALCULATOR
GET MORE INFORMATION








