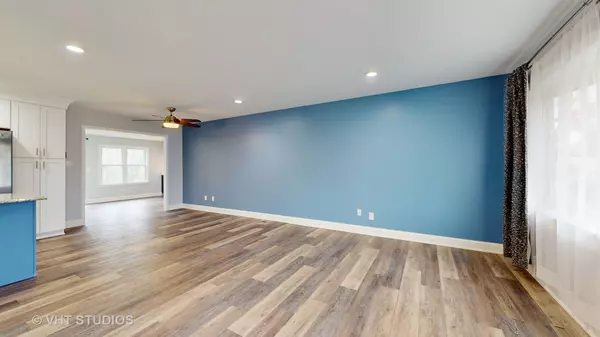2 Beds
1 Bath
1,552 SqFt
2 Beds
1 Bath
1,552 SqFt
Key Details
Property Type Single Family Home
Sub Type Detached Single
Listing Status Active
Purchase Type For Sale
Square Footage 1,552 sqft
Price per Sqft $273
Subdivision Lake Killarney
MLS Listing ID 12215085
Style Ranch
Bedrooms 2
Full Baths 1
HOA Fees $350/ann
Year Built 1962
Annual Tax Amount $4,759
Tax Year 2023
Lot Size 0.275 Acres
Lot Dimensions 80X150
Property Description
Location
State IL
County Mchenry
Area Cary / Oakwood Hills / Trout Valley
Rooms
Basement None
Interior
Interior Features Bar-Dry, Wood Laminate Floors, First Floor Bedroom, First Floor Laundry, First Floor Full Bath, Built-in Features, Open Floorplan, Some Window Treatment, Dining Combo, Drapes/Blinds, Granite Counters, Some Storm Doors, Workshop Area (Interior)
Heating Natural Gas, Forced Air
Cooling Central Air
Equipment CO Detectors, Ceiling Fan(s)
Fireplace N
Appliance Range, Microwave, Dishwasher, Refrigerator, Freezer, Stainless Steel Appliance(s), Wine Refrigerator
Laundry In Unit, Laundry Closet
Exterior
Exterior Feature Deck, Storms/Screens
Parking Features Attached
Garage Spaces 2.5
Community Features Park, Lake, Water Rights, Street Lights, Street Paved
Roof Type Asphalt
Building
Lot Description Water Rights, Creek, Lake Access, Partial Fencing
Dwelling Type Detached Single
Sewer Public Sewer
Water Public
New Construction false
Schools
School District 26 , 26, 155
Others
HOA Fee Include Lake Rights
Ownership Fee Simple
Special Listing Condition None

MORTGAGE CALCULATOR
GET MORE INFORMATION








