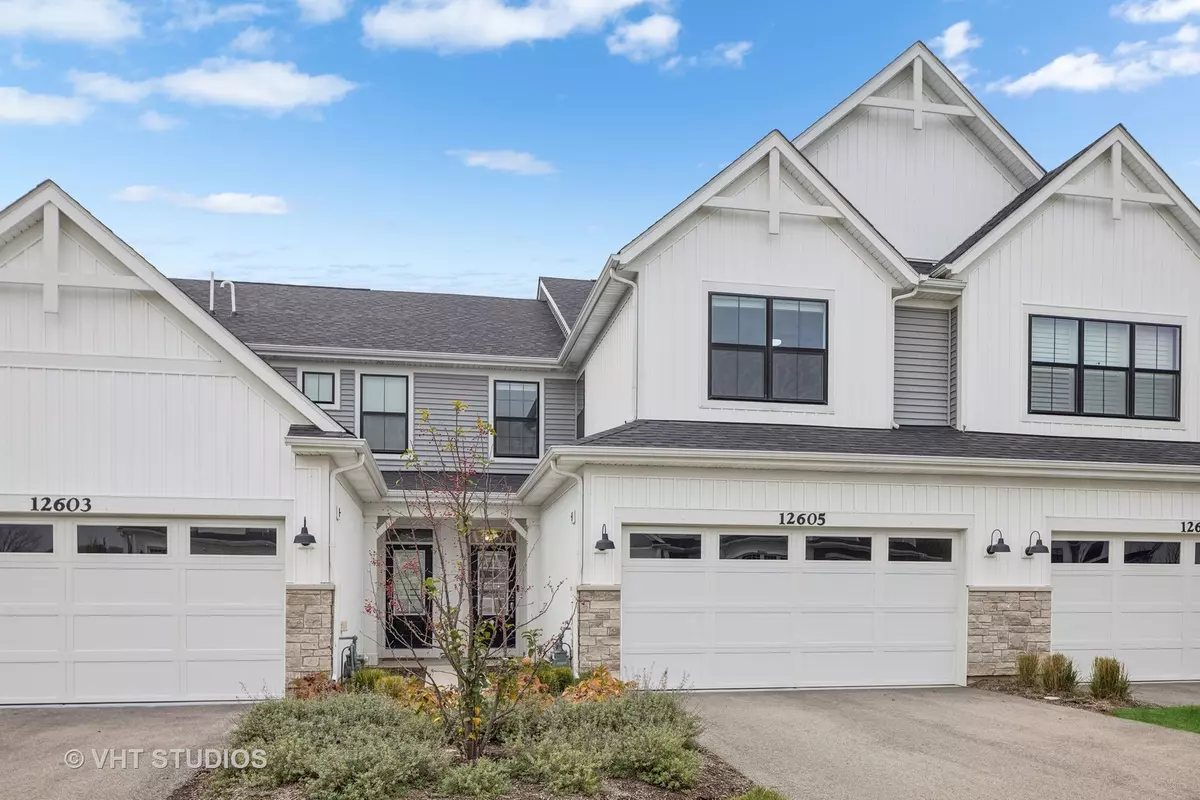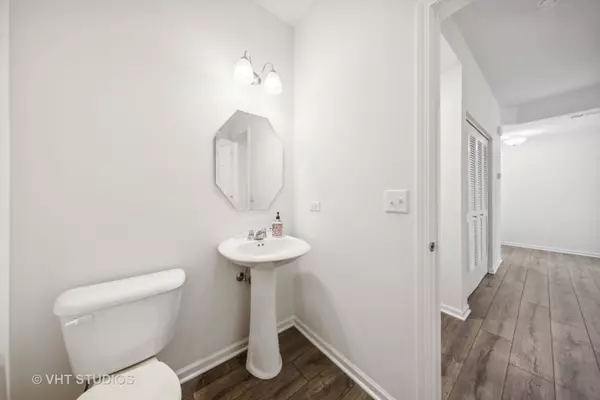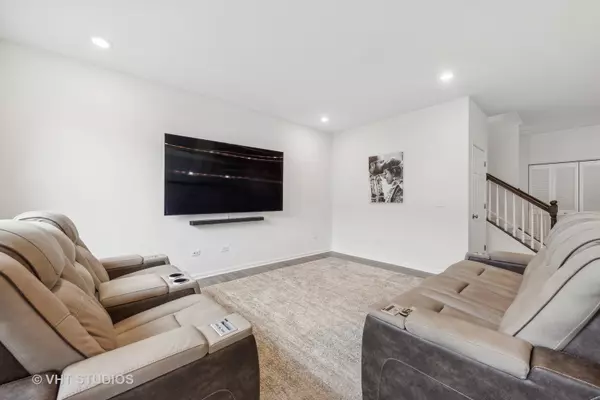3 Beds
2.5 Baths
1,861 SqFt
3 Beds
2.5 Baths
1,861 SqFt
Key Details
Property Type Townhouse
Sub Type Townhouse-2 Story
Listing Status Active
Purchase Type For Sale
Square Footage 1,861 sqft
Price per Sqft $220
Subdivision The Townes At Lansdowne
MLS Listing ID 12211100
Bedrooms 3
Full Baths 2
Half Baths 1
HOA Fees $257/mo
Rental Info No
Year Built 2022
Annual Tax Amount $8,951
Tax Year 2023
Lot Dimensions 24 X 52.6
Property Description
Location
State IL
County Will
Area Plainfield
Rooms
Basement None
Interior
Interior Features Vaulted/Cathedral Ceilings, Wood Laminate Floors, Second Floor Laundry, Walk-In Closet(s), Ceiling - 9 Foot, Some Carpeting
Heating Natural Gas
Cooling Central Air
Equipment Fire Sprinklers
Fireplace N
Appliance Range, Microwave, Dishwasher, Disposal, Stainless Steel Appliance(s)
Laundry In Unit
Exterior
Exterior Feature Patio
Parking Features Attached
Garage Spaces 2.0
Amenities Available Park
Roof Type Asphalt
Building
Dwelling Type Attached Single
Story 2
Sewer Sewer-Storm
Water Lake Michigan
New Construction false
Schools
Elementary Schools Bess Eichelberger Elementary Sch
Middle Schools John F Kennedy Middle School
High Schools Plainfield East High School
School District 202 , 202, 202
Others
HOA Fee Include Exterior Maintenance,Lawn Care,Snow Removal
Ownership Fee Simple w/ HO Assn.
Special Listing Condition None
Pets Allowed Cats OK, Dogs OK

MORTGAGE CALCULATOR
GET MORE INFORMATION








