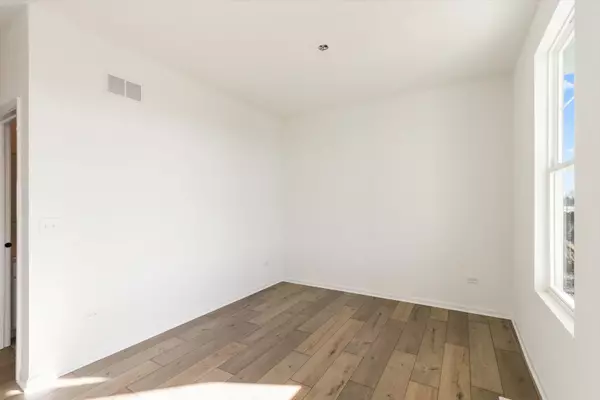2 Beds
2 Baths
1,668 SqFt
2 Beds
2 Baths
1,668 SqFt
Key Details
Property Type Single Family Home
Sub Type 1/2 Duplex
Listing Status Active
Purchase Type For Sale
Square Footage 1,668 sqft
Price per Sqft $325
Subdivision The Villas At Riverstone
MLS Listing ID 12212751
Bedrooms 2
Full Baths 2
HOA Fees $327/mo
Year Built 2024
Tax Year 2022
Lot Dimensions 50 X 132
Property Description
Location
State IL
County Will
Area Plainfield
Rooms
Basement Full
Interior
Heating Natural Gas
Cooling Central Air
Fireplace N
Appliance Range, Microwave, Dishwasher
Exterior
Parking Features Attached
Garage Spaces 2.0
Roof Type Asphalt
Building
Dwelling Type Attached Single
Story 1
Foundation No
Sewer Sewer-Storm
Water Other
New Construction true
Schools
Elementary Schools Bess Eichelberger Elementary Sch
Middle Schools John F Kennedy Middle School
High Schools Plainfield East High School
School District 202 , 202, 202
Others
HOA Fee Include Exterior Maintenance,Lawn Care,Snow Removal
Ownership Fee Simple w/ HO Assn.
Special Listing Condition None
Pets Allowed Cats OK, Dogs OK

MORTGAGE CALCULATOR
GET MORE INFORMATION








