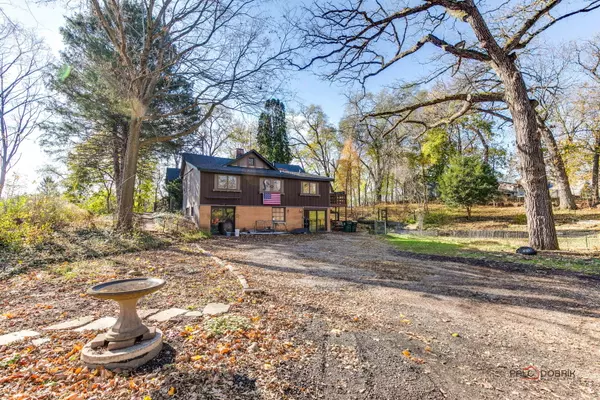3 Beds
1 Bath
1,554 SqFt
3 Beds
1 Bath
1,554 SqFt
Key Details
Property Type Single Family Home
Sub Type Detached Single
Listing Status Active
Purchase Type For Sale
Square Footage 1,554 sqft
Price per Sqft $211
MLS Listing ID 12208470
Style Walk-Out Ranch
Bedrooms 3
Full Baths 1
HOA Fees $100/ann
Year Built 1922
Annual Tax Amount $6,288
Tax Year 2023
Lot Size 0.610 Acres
Lot Dimensions 186 X 141 X 196 X 141
Property Description
Location
State IL
County Mchenry
Area Cary / Oakwood Hills / Trout Valley
Rooms
Basement Full, Walkout
Interior
Interior Features Vaulted/Cathedral Ceilings, Hardwood Floors, First Floor Bedroom, First Floor Full Bath
Heating Natural Gas, Forced Air
Cooling Central Air
Fireplaces Number 1
Fireplaces Type Wood Burning
Equipment Water-Softener Owned, CO Detectors, Ceiling Fan(s)
Fireplace Y
Appliance Range, Dishwasher, Refrigerator, Freezer, Washer, Dryer, Water Softener Owned
Exterior
Exterior Feature Deck, Patio
Community Features Water Rights, Street Paved
Roof Type Asphalt,Metal,Other
Building
Lot Description Water Rights, Wooded
Dwelling Type Detached Single
Sewer Septic-Private
Water Private Well
New Construction false
Schools
School District 26 , 26, 155
Others
HOA Fee Include Other
Ownership Fee Simple w/ HO Assn.
Special Listing Condition None

MORTGAGE CALCULATOR
GET MORE INFORMATION








