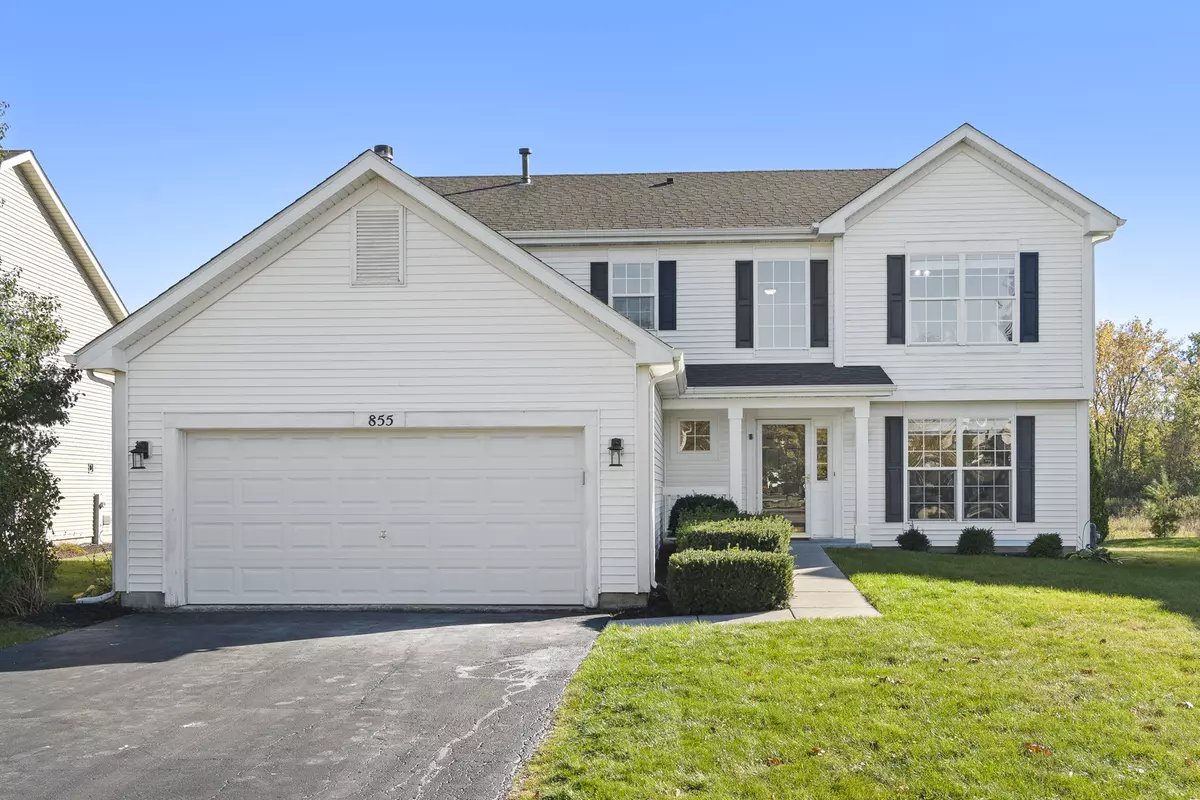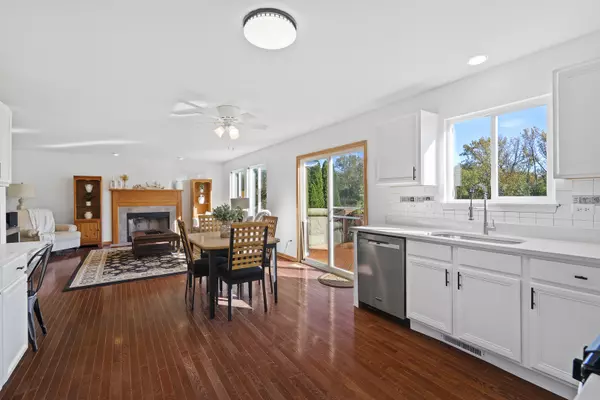4 Beds
2.5 Baths
2,351 SqFt
4 Beds
2.5 Baths
2,351 SqFt
Key Details
Property Type Single Family Home
Sub Type Detached Single
Listing Status Active Under Contract
Purchase Type For Sale
Square Footage 2,351 sqft
Price per Sqft $180
Subdivision Lakewood Ridge
MLS Listing ID 12210082
Bedrooms 4
Full Baths 2
Half Baths 1
HOA Fees $145/ann
Year Built 2003
Annual Tax Amount $12,040
Tax Year 2023
Lot Size 9,147 Sqft
Lot Dimensions 9140
Property Description
Location
State IL
County Will
Area Bolingbrook
Rooms
Basement Full
Interior
Interior Features Vaulted/Cathedral Ceilings, Wood Laminate Floors, First Floor Laundry
Heating Natural Gas, Forced Air
Cooling Central Air
Fireplaces Number 1
Equipment Sump Pump
Fireplace Y
Appliance Range, Microwave, Dishwasher, Refrigerator, Washer, Dryer
Laundry In Unit
Exterior
Parking Features Attached
Garage Spaces 2.0
Community Features Park
Building
Dwelling Type Detached Single
Sewer Public Sewer
Water Public
New Construction false
Schools
Elementary Schools Independence Elementary School
Middle Schools Jane Addams Middle School
High Schools Bolingbrook High School
School District 365U , 365U, 365U
Others
HOA Fee Include Other
Ownership Fee Simple
Special Listing Condition None

MORTGAGE CALCULATOR
GET MORE INFORMATION








