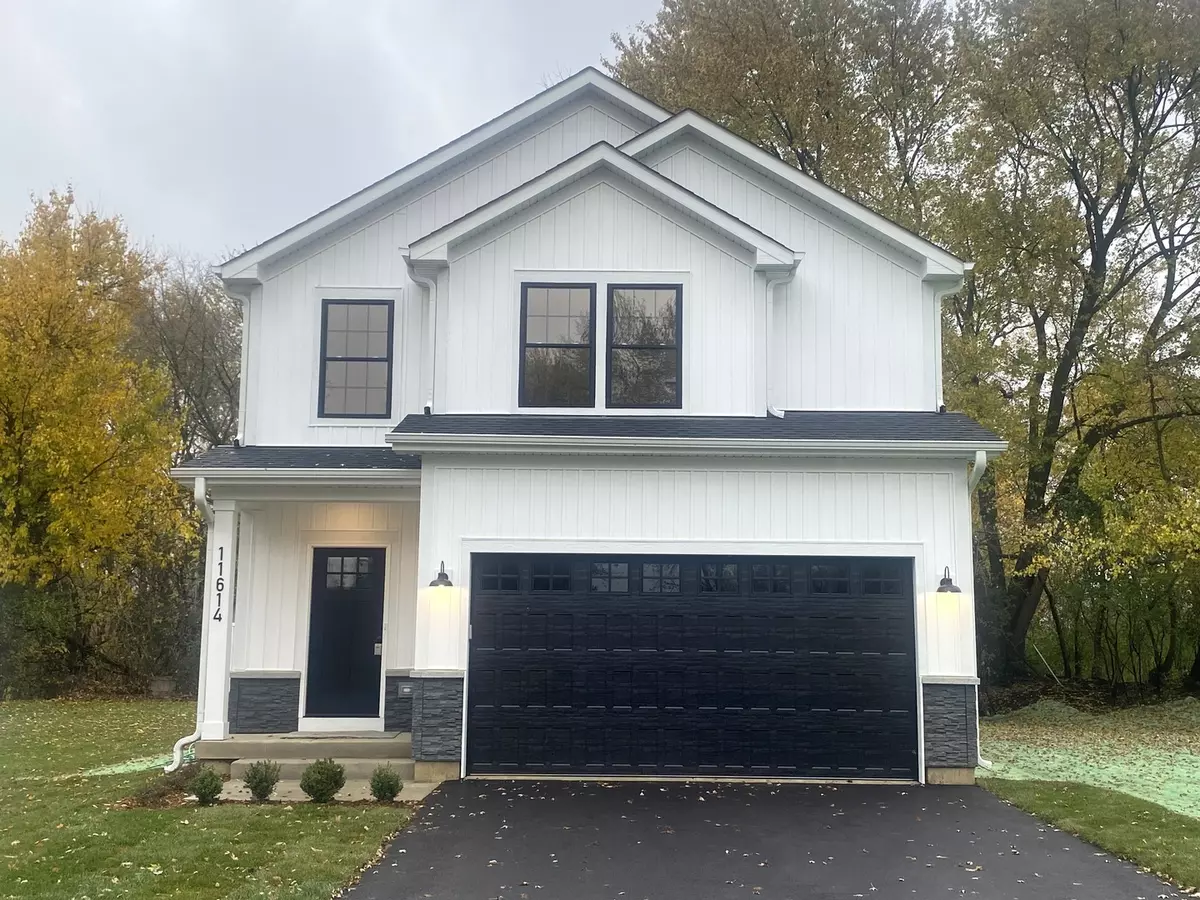
3 Beds
2.5 Baths
1,802 SqFt
3 Beds
2.5 Baths
1,802 SqFt
Key Details
Property Type Single Family Home
Sub Type Detached Single
Listing Status Active
Purchase Type For Sale
Square Footage 1,802 sqft
Price per Sqft $221
Subdivision Country Ridge
MLS Listing ID 12203791
Bedrooms 3
Full Baths 2
Half Baths 1
Year Built 2024
Annual Tax Amount $930
Tax Year 2023
Lot Size 6,534 Sqft
Lot Dimensions 6020
Property Description
Location
State IL
County Mchenry
Area Bull Valley / Greenwood / Woodstock
Rooms
Basement Full
Interior
Interior Features Second Floor Laundry, Walk-In Closet(s)
Heating Natural Gas, Forced Air, Zoned
Cooling Central Air
Equipment Humidifier
Fireplace N
Appliance Range, Microwave, Dishwasher, Refrigerator
Exterior
Parking Features Attached
Garage Spaces 2.0
Building
Dwelling Type Detached Single
Sewer Public Sewer
Water Public
New Construction true
Schools
School District 200 , 200, 200
Others
HOA Fee Include None
Ownership Fee Simple
Special Listing Condition None

MORTGAGE CALCULATOR
GET MORE INFORMATION








