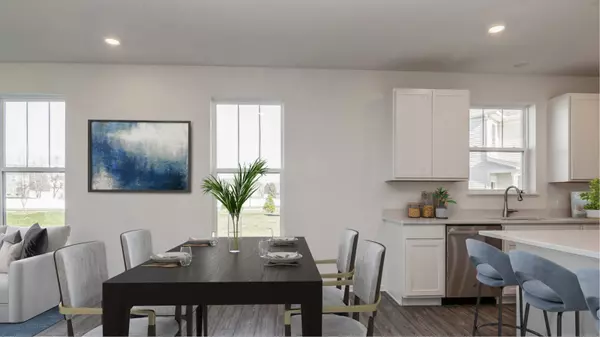
2 Beds
2 Baths
1,512 SqFt
2 Beds
2 Baths
1,512 SqFt
Key Details
Property Type Condo
Sub Type Condo
Listing Status Active
Purchase Type For Sale
Square Footage 1,512 sqft
Price per Sqft $259
Subdivision Regency Square
MLS Listing ID 12202491
Bedrooms 2
Full Baths 2
HOA Fees $238/mo
Tax Year 2023
Lot Dimensions COMMON
Property Description
Location
State IL
County Kane
Area Huntley
Rooms
Basement None
Interior
Heating Natural Gas, Forced Air
Cooling Central Air
Fireplace N
Appliance Range, Microwave, Dishwasher, Stainless Steel Appliance(s)
Exterior
Parking Features Attached
Garage Spaces 2.0
Amenities Available Park
Roof Type Asphalt
Building
Lot Description Common Grounds
Dwelling Type Attached Single
Story 1
Sewer Public Sewer
Water Public
New Construction true
Schools
Elementary Schools Leggee Elementary School
Middle Schools Heineman Middle School
High Schools Huntley High School
School District 158 , 158, 158
Others
HOA Fee Include Insurance,Lawn Care,Snow Removal
Ownership Condo
Special Listing Condition None
Pets Allowed Cats OK, Dogs OK

MORTGAGE CALCULATOR
GET MORE INFORMATION








