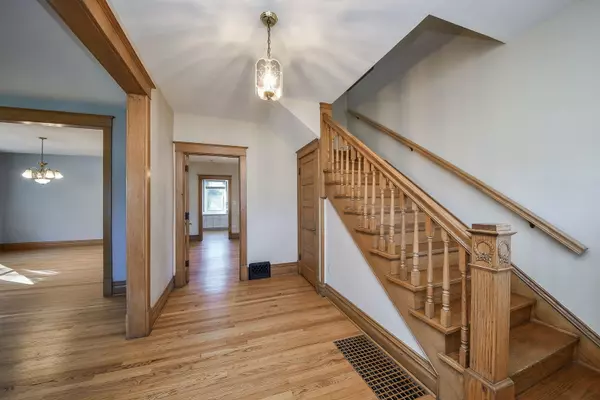
5 Beds
2.5 Baths
1,584 SqFt
5 Beds
2.5 Baths
1,584 SqFt
Key Details
Property Type Other Rentals
Sub Type Residential Lease
Listing Status Active
Purchase Type For Rent
Square Footage 1,584 sqft
MLS Listing ID 12201998
Bedrooms 5
Full Baths 2
Half Baths 1
Year Built 1905
Available Date 2024-11-01
Lot Dimensions 110X396
Property Description
Location
State IL
County Dupage
Area Glen Ellyn
Rooms
Basement Full
Interior
Interior Features Vaulted/Cathedral Ceilings, Skylight(s), Hardwood Floors, Storage, Ceilings - 9 Foot, Special Millwork, Separate Dining Room
Heating Natural Gas
Cooling Central Air
Equipment Water-Softener Owned, CO Detectors, Fan-Attic Exhaust, Sump Pump, Generator
Furnishings No
Fireplace N
Appliance Range, Microwave, Dishwasher, Refrigerator, Washer, Dryer, Range Hood
Exterior
Waterfront false
Roof Type Asphalt
Parking Type Driveway
Building
Dwelling Type Residential Lease
Sewer Septic-Private
Water Private Well
Schools
Elementary Schools Forest Glen Elementary School
Middle Schools Hadley Junior High School
High Schools Glenbard West High School
School District 41 , 41, 87
Others
Special Listing Condition None
Pets Description Additional Pet Rent, Dogs OK, Number Limit

MORTGAGE CALCULATOR
GET MORE INFORMATION








