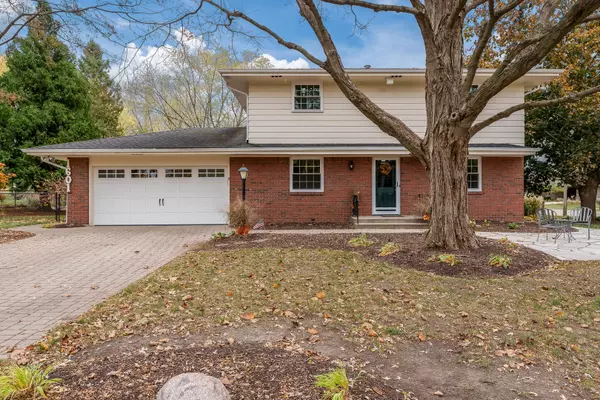REQUEST A TOUR
In-PersonVirtual Tour

$ 249,900
Est. payment | /mo
4 Beds
1.5 Baths
1,720 SqFt
$ 249,900
Est. payment | /mo
4 Beds
1.5 Baths
1,720 SqFt
Key Details
Property Type Single Family Home
Sub Type Detached Single
Listing Status Active
Purchase Type For Sale
Square Footage 1,720 sqft
Price per Sqft $145
MLS Listing ID 12201185
Bedrooms 4
Full Baths 1
Half Baths 1
Year Built 1967
Annual Tax Amount $4,025
Tax Year 2023
Lot Dimensions 90.39 X 120 X 90.39 X 120
Property Description
Welcome to this meticulously maintained, one owner home showcasing pride of ownership throughout. This property features professional landscaping and an inviting exterior with a brick paver driveway and patio, complemented by a charming flagstone patio in the front yard-perfect for outdoor entertaining. Step inside to discover a newly renovated and updated kitchen with a pantry worth noting as it is conveniently equipped with laundry hookups, offering the potential to convert it into a laundry room and expand the half bath on the main floor if desired. Additional highlights include new Pella windows and doors, a brand-new stove, a newer garage door and opener, and an extra working shower in the basement. With a new roof in 2006, new AC unit in 2007, and a new water heater in 2017, you will find peace of mind with major systems. This home combines comfort and functionality, making it a perfect choice for any discerning buyer. Don't miss the opportunity to make it yours!
Location
State IL
County Winnebago
Area Rockford
Rooms
Basement Full
Interior
Heating Natural Gas, Forced Air
Cooling Central Air
Fireplace N
Laundry Gas Dryer Hookup, Multiple Locations
Exterior
Garage Attached
Garage Spaces 2.0
Waterfront false
Building
Dwelling Type Detached Single
Sewer Public Sewer
Water Public
New Construction false
Schools
School District 205 , 205, 205
Others
HOA Fee Include None
Ownership Fee Simple
Special Listing Condition None

© 2024 Listings courtesy of MRED as distributed by MLS GRID. All Rights Reserved.
Listed by Kendra Monroe • Keller Williams Realty Signature
MORTGAGE CALCULATOR
Mortgage values are calculated by Lofty and are for illustration purposes only, accuracy is not guaranteed.
GET MORE INFORMATION








