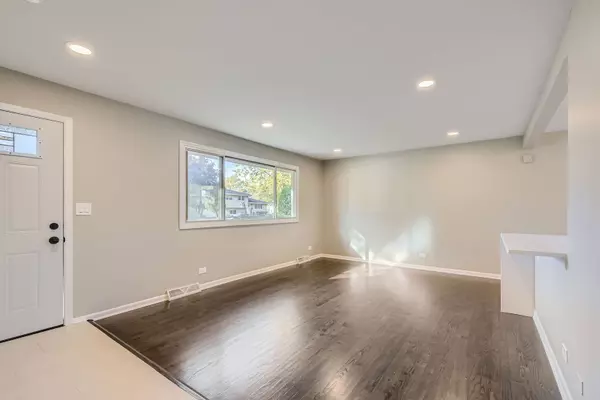
3 Beds
1.5 Baths
1,800 SqFt
3 Beds
1.5 Baths
1,800 SqFt
OPEN HOUSE
Sat Nov 02, 10:00am - 12:00pm
Sun Nov 03, 11:00am - 2:00pm
Key Details
Property Type Single Family Home
Sub Type Detached Single
Listing Status Active
Purchase Type For Sale
Square Footage 1,800 sqft
Price per Sqft $199
MLS Listing ID 12200566
Style Tri-Level
Bedrooms 3
Full Baths 1
Half Baths 1
Year Built 1968
Annual Tax Amount $8,561
Tax Year 2023
Lot Size 7,840 Sqft
Lot Dimensions 66X118
Property Description
Location
State IL
County Cook
Area Hanover Park
Rooms
Basement Walkout
Interior
Interior Features Vaulted/Cathedral Ceilings
Heating Natural Gas
Cooling Central Air
Fireplaces Number 1
Fireplace Y
Laundry In Unit
Exterior
Garage Attached
Garage Spaces 1.0
Waterfront false
Building
Dwelling Type Detached Single
Sewer Public Sewer
Water Public
New Construction false
Schools
Elementary Schools Ontarioville Elementary School
Middle Schools Tefft Middle School
High Schools Bartlett High School
School District 46 , 46, 46
Others
HOA Fee Include None
Ownership Fee Simple
Special Listing Condition None

MORTGAGE CALCULATOR
GET MORE INFORMATION








