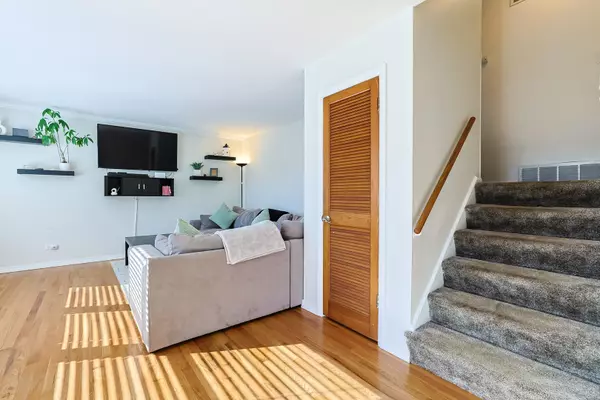
3 Beds
1.5 Baths
1,411 SqFt
3 Beds
1.5 Baths
1,411 SqFt
Key Details
Property Type Single Family Home
Sub Type Detached Single
Listing Status Active
Purchase Type For Sale
Square Footage 1,411 sqft
Price per Sqft $223
Subdivision Reskins
MLS Listing ID 12191727
Style Tri-Level
Bedrooms 3
Full Baths 1
Half Baths 1
Year Built 1962
Annual Tax Amount $7,545
Tax Year 2023
Lot Size 7,122 Sqft
Lot Dimensions 55X130
Property Description
Location
State IL
County Dupage
Area Glendale Heights
Rooms
Basement Full
Interior
Interior Features Hardwood Floors, Wood Laminate Floors
Heating Natural Gas, Forced Air
Cooling Central Air
Equipment TV-Cable, CO Detectors
Fireplace N
Appliance Range, Dishwasher, Refrigerator
Laundry Laundry Chute
Exterior
Exterior Feature Storms/Screens
Garage Detached
Garage Spaces 2.0
Community Features Curbs, Sidewalks, Street Lights, Street Paved
Waterfront false
Roof Type Asphalt
Building
Dwelling Type Detached Single
Sewer Sewer-Storm
Water Lake Michigan
New Construction false
Schools
Elementary Schools Charles G Reskin Elementary Scho
Middle Schools Marquardt Middle School
High Schools Glenbard East High School
School District 15 , 15, 87
Others
HOA Fee Include None
Ownership Fee Simple
Special Listing Condition None

MORTGAGE CALCULATOR
GET MORE INFORMATION








