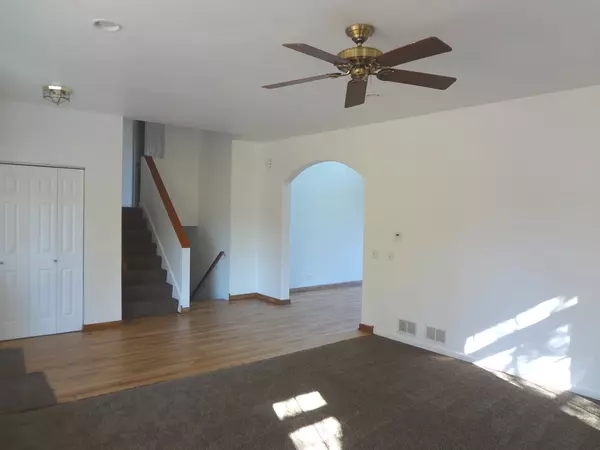3 Beds
2 Baths
2,456 SqFt
3 Beds
2 Baths
2,456 SqFt
Key Details
Property Type Single Family Home
Sub Type Detached Single
Listing Status Active
Purchase Type For Sale
Square Footage 2,456 sqft
Price per Sqft $121
MLS Listing ID 12199176
Style Tri-Level
Bedrooms 3
Full Baths 2
Year Built 2004
Annual Tax Amount $10,244
Tax Year 2023
Lot Dimensions 100X131
Property Description
Location
State IL
County Lake
Area Lake Villa / Lindenhurst
Rooms
Basement Walkout
Interior
Interior Features Vaulted/Cathedral Ceilings, Skylight(s), Open Floorplan, Some Carpeting, Some Wood Floors
Heating Natural Gas, Forced Air
Cooling Central Air
Fireplace N
Appliance Range, Microwave, Dishwasher, Refrigerator
Laundry In Unit
Exterior
Exterior Feature Deck
Parking Features Detached
Garage Spaces 2.0
Community Features Street Paved
Roof Type Asphalt
Building
Dwelling Type Detached Single
Sewer Public Sewer
Water Public
New Construction false
Schools
School District 41 , 41, 117
Others
HOA Fee Include None
Ownership Fee Simple
Special Listing Condition None

MORTGAGE CALCULATOR
GET MORE INFORMATION








