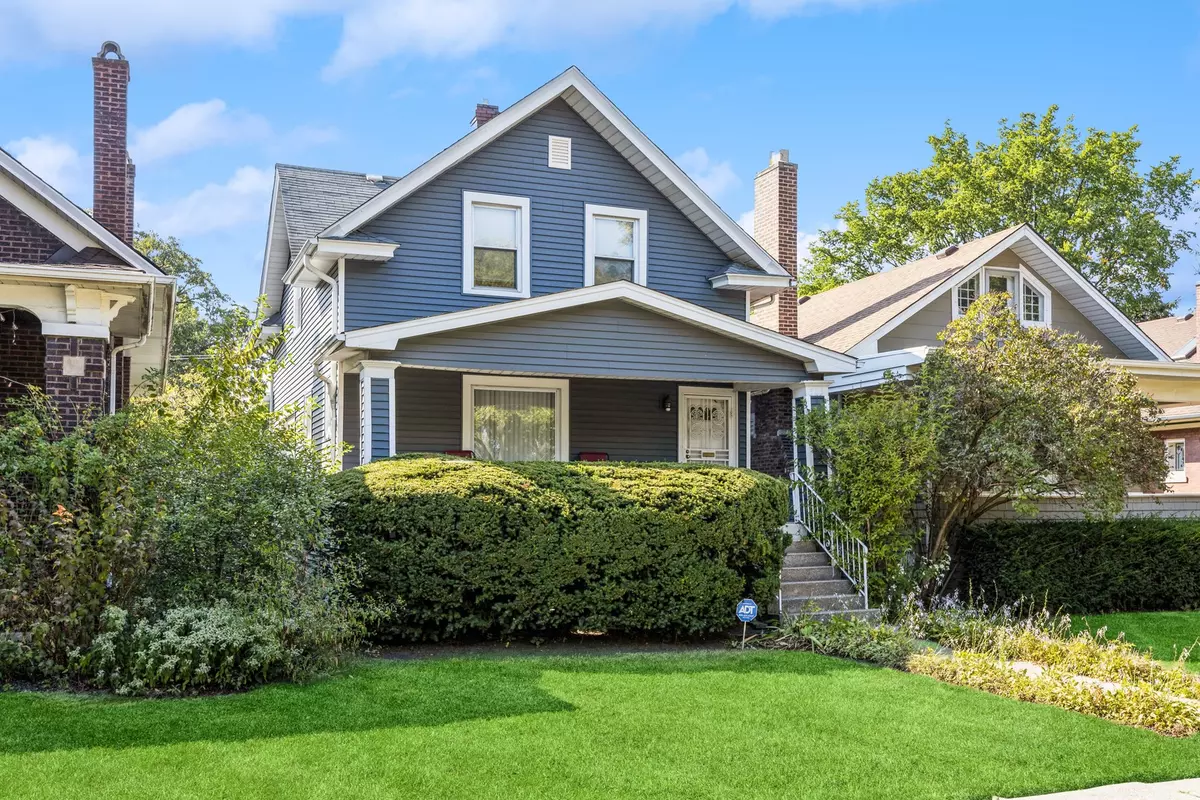
3 Beds
1.5 Baths
1,475 SqFt
3 Beds
1.5 Baths
1,475 SqFt
Key Details
Property Type Single Family Home
Sub Type Detached Single
Listing Status Active
Purchase Type For Sale
Square Footage 1,475 sqft
Price per Sqft $313
MLS Listing ID 12196205
Bedrooms 3
Full Baths 1
Half Baths 1
Year Built 1914
Annual Tax Amount $10,401
Tax Year 2023
Lot Dimensions 4873
Property Description
Location
State IL
County Cook
Area Oak Park
Rooms
Basement Full
Interior
Interior Features Hardwood Floors, Bookcases, Separate Dining Room
Heating Natural Gas
Cooling Central Air
Fireplace N
Appliance Microwave, Dishwasher, Refrigerator, Washer, Dryer, Stainless Steel Appliance(s), Gas Cooktop, Gas Oven
Laundry Gas Dryer Hookup, Sink
Exterior
Garage Detached
Garage Spaces 2.0
Waterfront false
Building
Dwelling Type Detached Single
Sewer Public Sewer
Water Lake Michigan
New Construction false
Schools
Elementary Schools Whittier Elementary School
Middle Schools Gwendolyn Brooks Middle School
High Schools Oak Park & River Forest High Sch
School District 97 , 97, 200
Others
HOA Fee Include None
Ownership Fee Simple
Special Listing Condition List Broker Must Accompany, Home Warranty

MORTGAGE CALCULATOR
GET MORE INFORMATION








