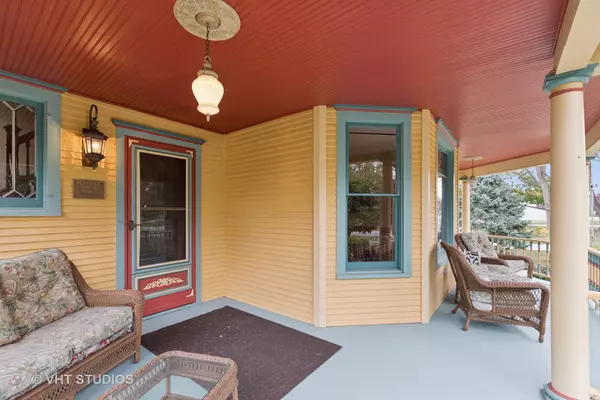4 Beds
2 Baths
2,300 SqFt
4 Beds
2 Baths
2,300 SqFt
Key Details
Property Type Single Family Home
Sub Type Detached Single
Listing Status Active
Purchase Type For Sale
Square Footage 2,300 sqft
Price per Sqft $304
MLS Listing ID 12195137
Style Queen Anne,Victorian
Bedrooms 4
Full Baths 2
Year Built 1907
Annual Tax Amount $6,008
Tax Year 2023
Lot Size 0.770 Acres
Lot Dimensions 190X175
Property Description
Location
State IL
County Mchenry
Area Crystal Lake / Lakewood / Prairie Grove
Rooms
Basement Partial
Interior
Interior Features Skylight(s), Hardwood Floors, Wood Laminate Floors, First Floor Bedroom, In-Law Arrangement, First Floor Laundry, First Floor Full Bath, Walk-In Closet(s), Historic/Period Mlwk, Some Carpeting, Some Wood Floors, Separate Dining Room, Some Wall-To-Wall Cp
Heating Natural Gas, Forced Air
Cooling Central Air
Equipment CO Detectors, Ceiling Fan(s), Water Heater-Gas
Fireplace N
Appliance Range, Microwave, Dishwasher, Refrigerator, Washer, Dryer, Disposal, Stainless Steel Appliance(s), Range Hood
Laundry In Unit
Exterior
Exterior Feature Deck
Parking Features Detached
Garage Spaces 3.0
Community Features Park, Curbs, Sidewalks, Street Lights
Roof Type Asphalt
Building
Lot Description Corner Lot, Mature Trees, Sidewalks, Streetlights
Dwelling Type Detached Single
Sewer Public Sewer
Water Public
New Construction false
Schools
Elementary Schools North Elementary School
Middle Schools Richard F Bernotas Middle School
High Schools Crystal Lake Central High School
School District 47 , 47, 155
Others
HOA Fee Include None
Ownership Fee Simple
Special Listing Condition None

MORTGAGE CALCULATOR
GET MORE INFORMATION








