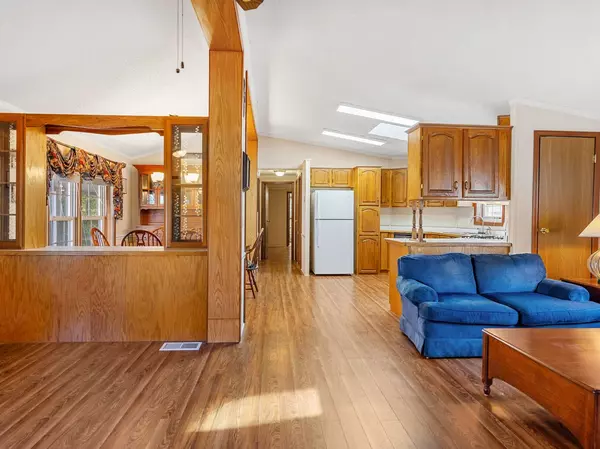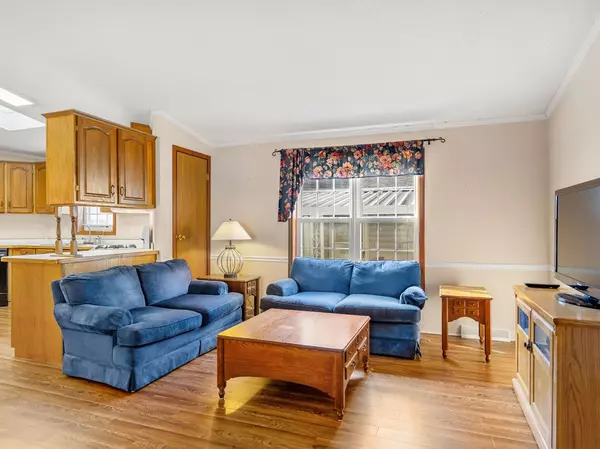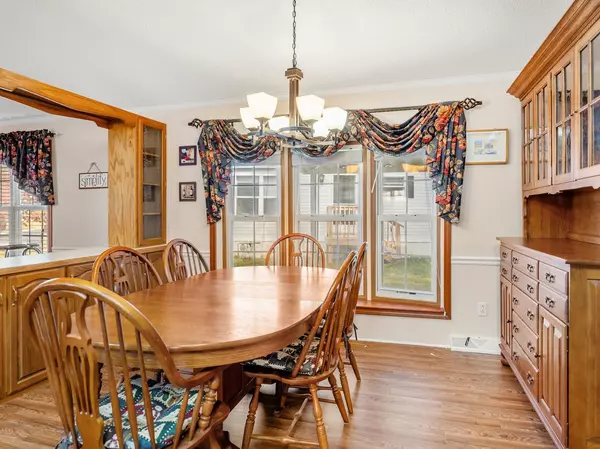
2 Beds
2 Baths
2 Beds
2 Baths
Key Details
Property Type Mobile Home
Sub Type Mobile Home
Listing Status Active
Purchase Type For Sale
Subdivision Oakbrook Estates
MLS Listing ID 12191308
Bedrooms 2
Full Baths 2
Year Built 1995
Annual Tax Amount $80
Tax Year 2023
Lot Dimensions COMMON
Property Description
Location
State IL
County Mchenry
Area Crystal Lake / Lakewood / Prairie Grove
Interior
Interior Features Vaulted/Cathedral Ceilings, Skylight(s), Wood Laminate Floors, Open Floorplan
Heating Natural Gas, Forced Air
Cooling Central Air
Fireplace N
Appliance Range, Dishwasher, Refrigerator, Washer, Dryer, Disposal
Laundry In Unit
Exterior
Waterfront false
Roof Type Asphalt
Building
Dwelling Type Mobile Home
Sewer Public Sewer
Water Public
New Construction false
Schools
School District 47 , 47, 155
Others
Ownership Leasehold
Special Listing Condition None

MORTGAGE CALCULATOR
GET MORE INFORMATION








