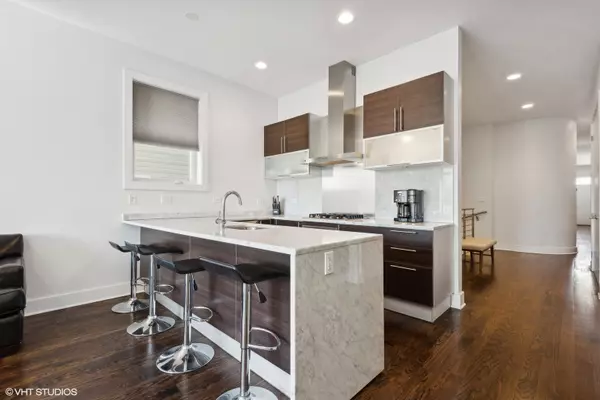
3 Beds
3 Baths
2,415 SqFt
3 Beds
3 Baths
2,415 SqFt
OPEN HOUSE
Sat Nov 02, 10:30am - 12:00pm
Key Details
Property Type Single Family Home, Condo
Sub Type 1/2 Duplex,Condo
Listing Status Active
Purchase Type For Sale
Square Footage 2,415 sqft
Price per Sqft $300
MLS Listing ID 12194067
Bedrooms 3
Full Baths 3
HOA Fees $350/mo
Rental Info Yes
Year Built 2008
Annual Tax Amount $18,632
Tax Year 2023
Lot Dimensions COMMON
Property Description
Location
State IL
County Cook
Area Chi - West Town
Rooms
Basement Full, Walkout
Interior
Interior Features Sauna/Steam Room, Bar-Wet, Hardwood Floors, Heated Floors, Laundry Hook-Up in Unit, Storage
Heating Natural Gas, Forced Air
Cooling Central Air
Fireplaces Number 2
Fireplaces Type Attached Fireplace Doors/Screen, Gas Log, Gas Starter
Equipment TV-Cable, Security System, Intercom, Ceiling Fan(s), Sump Pump, Backup Sump Pump;
Fireplace Y
Appliance Range, Dishwasher, Refrigerator, High End Refrigerator, Washer, Dryer, Disposal, Stainless Steel Appliance(s), Wine Refrigerator
Exterior
Exterior Feature Balcony, Deck, Patio, Storms/Screens
Garage Detached
Garage Spaces 1.0
Amenities Available Storage, Sauna
Waterfront false
Roof Type Rubber
Building
Lot Description Common Grounds, Fenced Yard
Dwelling Type Attached Single
Story 3
Sewer Public Sewer
Water Lake Michigan
New Construction false
Schools
School District 299 , 299, 299
Others
HOA Fee Include Water,Insurance,Exterior Maintenance,Lawn Care
Ownership Condo
Special Listing Condition None
Pets Description Number Limit, Size Limit

MORTGAGE CALCULATOR
GET MORE INFORMATION








