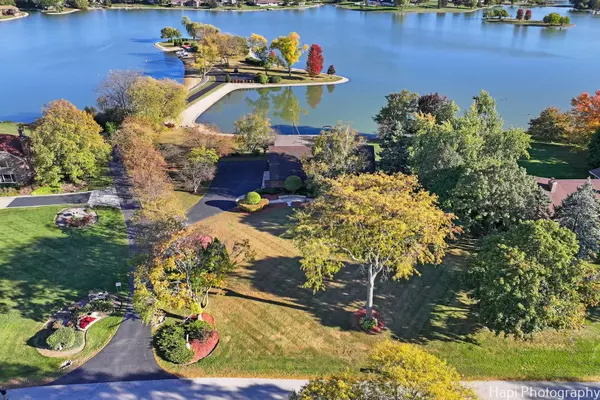
4 Beds
4 Baths
4,533 SqFt
4 Beds
4 Baths
4,533 SqFt
Key Details
Property Type Single Family Home
Sub Type Detached Single
Listing Status Active
Purchase Type For Sale
Square Footage 4,533 sqft
Price per Sqft $297
Subdivision The Coves
MLS Listing ID 12193712
Bedrooms 4
Full Baths 4
HOA Fees $1,200/ann
Year Built 1975
Annual Tax Amount $11,328
Tax Year 2023
Lot Size 1.340 Acres
Lot Dimensions 137.4X287.8X75.2X198.6X41.5X245.9X58.3
Property Description
Location
State IL
County Cook
Area Barrington Area
Rooms
Basement Full, Walkout
Interior
Interior Features Vaulted/Cathedral Ceilings, Bar-Wet, Hardwood Floors, First Floor Bedroom, First Floor Full Bath, Walk-In Closet(s), Some Carpeting, Separate Dining Room
Heating Natural Gas
Cooling Central Air
Fireplaces Number 3
Fireplace Y
Appliance Range, Microwave, Dishwasher, Refrigerator, Washer, Dryer, Trash Compactor, Wine Refrigerator, Range Hood
Exterior
Exterior Feature Balcony, Deck, Patio, Other
Garage Attached
Garage Spaces 3.0
Community Features Park, Lake, Water Rights
Waterfront true
Building
Lot Description Lake Front
Dwelling Type Detached Single
Sewer Septic-Private
Water Private Well
New Construction false
Schools
Elementary Schools Barbara B Rose Elementary School
Middle Schools Barrington Middle School - Stati
High Schools Barrington High School
School District 220 , 220, 220
Others
HOA Fee Include Insurance,Other
Ownership Fee Simple w/ HO Assn.
Special Listing Condition List Broker Must Accompany

MORTGAGE CALCULATOR
GET MORE INFORMATION








