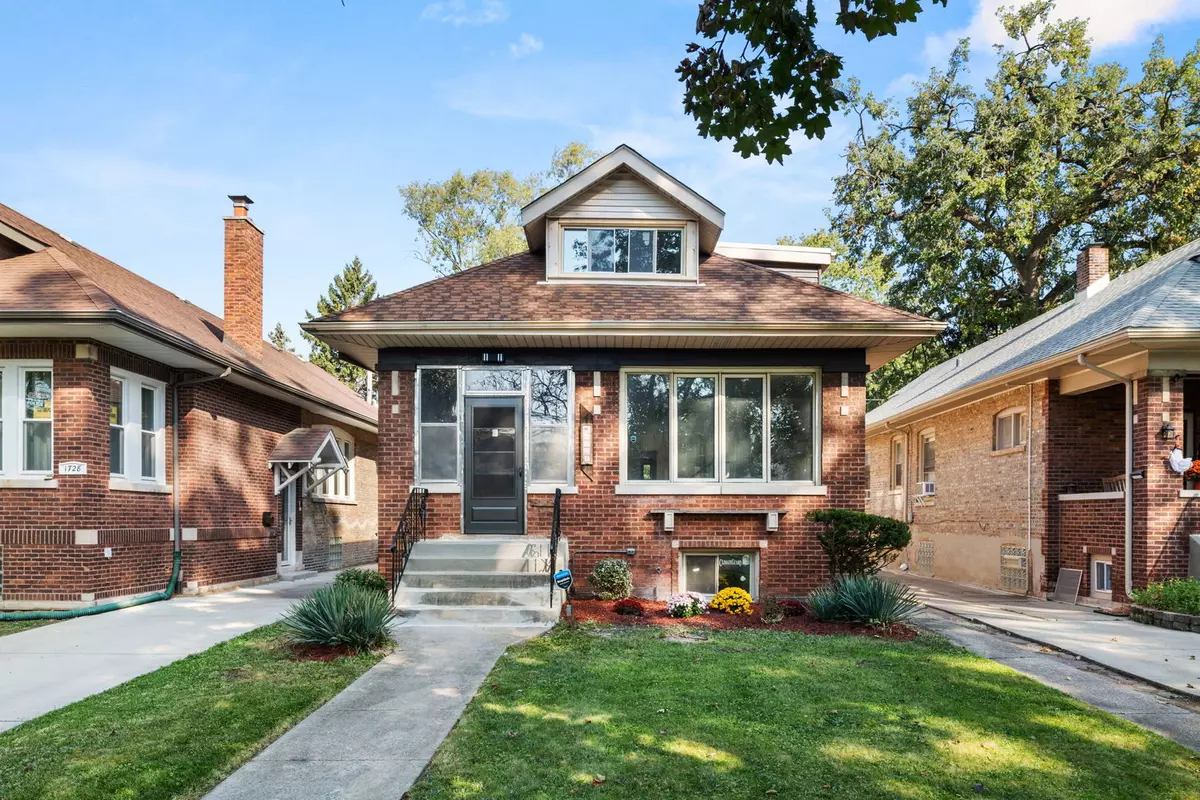
5 Beds
3 Baths
1,778 SqFt
5 Beds
3 Baths
1,778 SqFt
OPEN HOUSE
Sat Nov 02, 12:00pm - 2:00pm
Key Details
Property Type Single Family Home
Sub Type Detached Single
Listing Status Active
Purchase Type For Sale
Square Footage 1,778 sqft
Price per Sqft $275
MLS Listing ID 12192042
Style Victorian,Prairie
Bedrooms 5
Full Baths 3
Year Built 1921
Annual Tax Amount $5,071
Tax Year 2022
Lot Dimensions 37.76 X177.25X35.76X176.90
Property Description
Location
State IL
County Cook
Area Chi - Beverly
Rooms
Basement Full
Interior
Interior Features Beamed Ceilings
Heating Natural Gas, Sep Heating Systems - 2+, Indv Controls, Zoned
Equipment Ceiling Fan(s)
Fireplace N
Appliance Range, Dishwasher, Refrigerator
Laundry Gas Dryer Hookup, Sink
Exterior
Exterior Feature Deck
Garage Detached
Garage Spaces 2.0
Community Features Curbs, Sidewalks, Street Lights, Street Paved
Waterfront false
Building
Dwelling Type Detached Single
Sewer Public Sewer
Water Lake Michigan
New Construction false
Schools
School District 299 , 299, 299
Others
HOA Fee Include None
Ownership Fee Simple
Special Listing Condition None

MORTGAGE CALCULATOR
GET MORE INFORMATION








