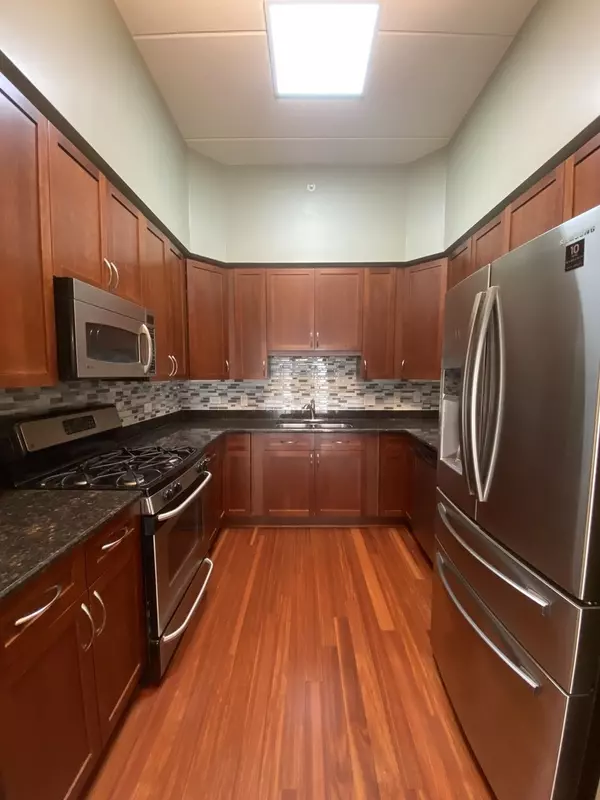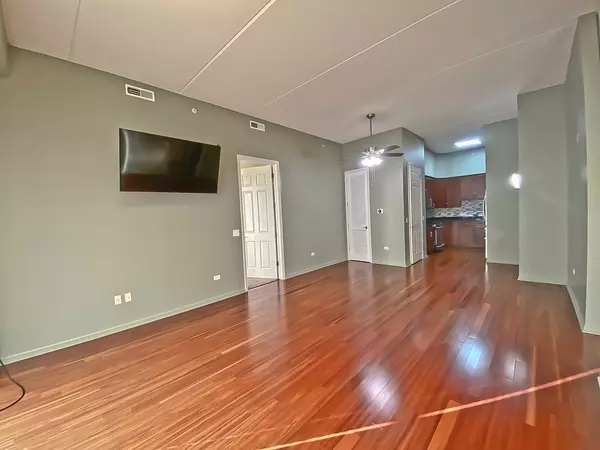
2 Beds
2 Baths
1,269 SqFt
2 Beds
2 Baths
1,269 SqFt
Key Details
Property Type Other Rentals
Sub Type Residential Lease
Listing Status Pending
Purchase Type For Rent
Square Footage 1,269 sqft
Subdivision The Waterford Of Des Plaines
MLS Listing ID 12191025
Bedrooms 2
Full Baths 2
Year Built 2007
Available Date 2024-10-18
Lot Dimensions COMMON
Property Description
Location
State IL
County Cook
Area Des Plaines
Rooms
Basement None
Interior
Interior Features Vaulted/Cathedral Ceilings, Elevator, Hardwood Floors, Heated Floors, Laundry Hook-Up in Unit, Storage
Heating Forced Air, Radiant
Cooling Central Air
Equipment Security System, Fire Sprinklers, Ceiling Fan(s)
Furnishings No
Fireplace N
Appliance Range, Microwave, Dishwasher, Refrigerator, Washer, Dryer, Disposal, Stainless Steel Appliance(s), Gas Oven
Laundry In Unit
Exterior
Exterior Feature Balcony
Garage Attached
Garage Spaces 1.0
Amenities Available Elevator(s), Storage, Party Room, Security Door Lock(s)
Waterfront false
Parking Type Assigned, Off Alley, Additional Parking
Building
Dwelling Type Residential Lease
Story 6
Water Lake Michigan
Schools
Elementary Schools Central Elementary School
Middle Schools Chippewa Middle School
High Schools Maine West High School
School District 62 , 62, 207
Others
Special Listing Condition None
Pets Description No

MORTGAGE CALCULATOR
GET MORE INFORMATION








