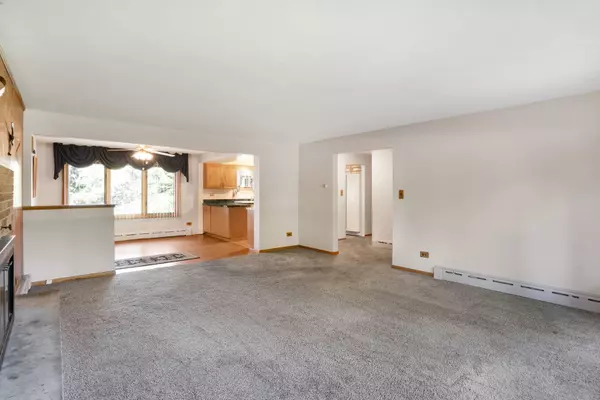
3 Beds
1.5 Baths
1,306 SqFt
3 Beds
1.5 Baths
1,306 SqFt
Key Details
Property Type Single Family Home
Sub Type Detached Single
Listing Status Pending
Purchase Type For Sale
Square Footage 1,306 sqft
Price per Sqft $199
MLS Listing ID 12191547
Style Ranch
Bedrooms 3
Full Baths 1
Half Baths 1
Year Built 1958
Annual Tax Amount $3,158
Tax Year 2022
Lot Size 0.710 Acres
Lot Dimensions 170 X 185 X 170 X 185
Property Description
Location
State IL
County Lake
Area Old Mill Creek / Wadsworth
Rooms
Basement Full
Interior
Interior Features First Floor Bedroom, First Floor Full Bath, Some Carpeting, Some Wood Floors, Drapes/Blinds
Heating Steam
Cooling None
Fireplaces Number 2
Fireplaces Type Wood Burning
Fireplace Y
Appliance Range, Microwave, Dishwasher, Refrigerator, Freezer, Washer, Dryer, Gas Cooktop
Laundry Sink
Exterior
Exterior Feature Patio
Garage Attached
Garage Spaces 2.0
Waterfront false
Roof Type Asphalt
Parking Type Driveway
Building
Dwelling Type Detached Single
Sewer Septic-Private
Water Private Well
New Construction false
Schools
High Schools Warren Township High School
School District 56 , 56, 121
Others
HOA Fee Include None
Ownership Fee Simple
Special Listing Condition None

MORTGAGE CALCULATOR
GET MORE INFORMATION








