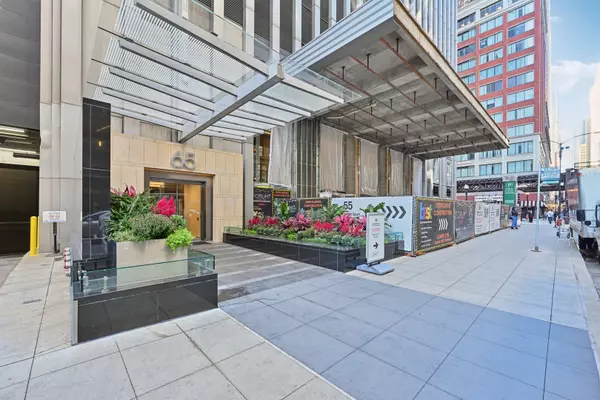
2 Beds
2 Baths
2 Beds
2 Baths
OPEN HOUSE
Thu Nov 07, 12:00pm - 2:00pm
Key Details
Property Type Condo
Sub Type Condo
Listing Status Active
Purchase Type For Sale
MLS Listing ID 12184628
Bedrooms 2
Full Baths 2
HOA Fees $1,052/mo
Year Built 2008
Annual Tax Amount $10,092
Tax Year 2023
Lot Dimensions COMMON
Property Description
Location
State IL
County Cook
Area Chi - Loop
Rooms
Basement None
Interior
Interior Features Hardwood Floors, Walk-In Closet(s)
Heating Electric
Cooling Central Air
Equipment TV-Cable, Ceiling Fan(s), Air Exchanger
Fireplace N
Appliance Range, Microwave, Dishwasher, Refrigerator, Washer, Dryer, Disposal, Trash Compactor, Cooktop, Water Purifier Rented
Laundry In Unit
Exterior
Exterior Feature Balcony, Patio, Hot Tub, Door Monitored By TV, Cable Access
Amenities Available Bike Room/Bike Trails, Door Person, Elevator(s), Exercise Room, Storage, On Site Manager/Engineer, Party Room, Sundeck, Indoor Pool, Receiving Room, Restaurant, Security Door Lock(s), Service Elevator(s), Business Center
Waterfront false
Building
Dwelling Type Attached Single
Story 49
Sewer Public Sewer
Water Public
New Construction false
Schools
School District 299 , 299, 299
Others
HOA Fee Include Heat,Air Conditioning,Water,Gas,Insurance,Security,Doorman,TV/Cable,Clubhouse,Pool,Exterior Maintenance,Lawn Care,Snow Removal,Internet
Ownership Condo
Special Listing Condition None
Pets Description Cats OK, Dogs OK

MORTGAGE CALCULATOR
GET MORE INFORMATION








