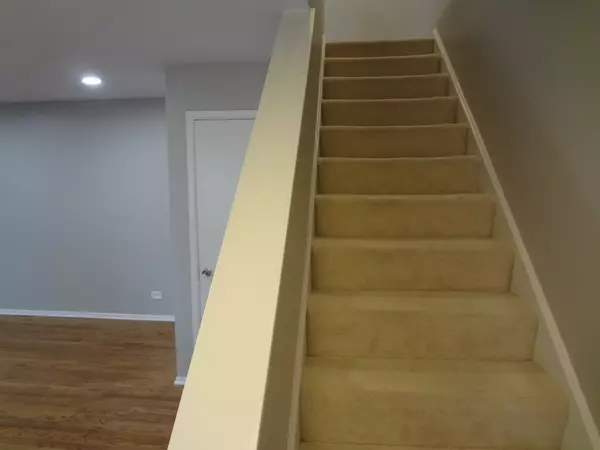
1 Bed
1.5 Baths
956 SqFt
1 Bed
1.5 Baths
956 SqFt
Key Details
Property Type Other Rentals
Sub Type Residential Lease
Listing Status Active
Purchase Type For Rent
Square Footage 956 sqft
Subdivision Heather Ridge
MLS Listing ID 12190525
Bedrooms 1
Full Baths 1
Half Baths 1
Year Built 1976
Available Date 2024-11-16
Lot Dimensions COMMON AREA
Property Description
Location
State IL
County Lake
Area Gurnee
Rooms
Basement None
Interior
Interior Features Vaulted/Cathedral Ceilings, Wood Laminate Floors, Second Floor Laundry, Laundry Hook-Up in Unit, Storage
Heating Electric, Forced Air
Cooling Central Air
Fireplaces Number 1
Fireplaces Type Wood Burning
Equipment TV-Cable, CO Detectors
Furnishings No
Fireplace Y
Appliance Range, Dishwasher, Refrigerator, Washer, Dryer
Laundry In Unit
Exterior
Exterior Feature Balcony, Patio, Storms/Screens, End Unit
Garage Detached
Garage Spaces 1.0
Amenities Available Golf Course, On Site Manager/Engineer, Park, Party Room, Pool, Tennis Court(s)
Waterfront false
Roof Type Asphalt
Building
Lot Description Landscaped
Dwelling Type Residential Lease
Story 2
Sewer Public Sewer
Water Public
Schools
High Schools Warren Township High School
School District 50 , 50, 121
Others
Special Listing Condition None
Pets Description Cats OK, Deposit Required, Dogs OK, Neutered and/or Declawed Only, Number Limit, Size Limit

MORTGAGE CALCULATOR
GET MORE INFORMATION








