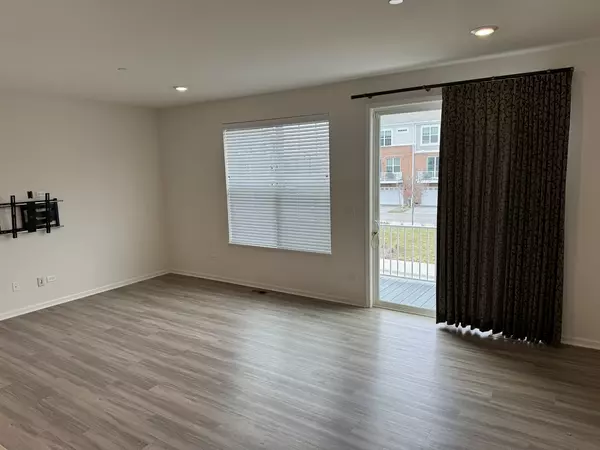
3 Beds
3 Baths
2,222 SqFt
3 Beds
3 Baths
2,222 SqFt
Key Details
Property Type Other Rentals
Sub Type Residential Lease
Listing Status Active
Purchase Type For Rent
Square Footage 2,222 sqft
MLS Listing ID 12189052
Bedrooms 3
Full Baths 2
Half Baths 2
Year Built 2021
Available Date 2024-11-28
Lot Dimensions 2222
Property Description
Location
State IL
County Will
Area Naperville
Rooms
Basement None
Interior
Interior Features Second Floor Laundry, Ceilings - 9 Foot
Heating Natural Gas, Forced Air
Cooling Central Air
Fireplace N
Appliance Range, Microwave, Dishwasher, Refrigerator, Stainless Steel Appliance(s)
Laundry In Unit
Exterior
Garage Attached
Garage Spaces 2.0
Waterfront false
Roof Type Asphalt
Building
Lot Description Corner Lot
Dwelling Type Residential Lease
Story 3
Sewer Public Sewer
Water Public
Schools
Elementary Schools White Eagle Elementary School
Middle Schools Still Middle School
High Schools Waubonsie Valley High School
School District 204 , 204, 204
Others
Special Listing Condition None
Pets Description No

MORTGAGE CALCULATOR
GET MORE INFORMATION








