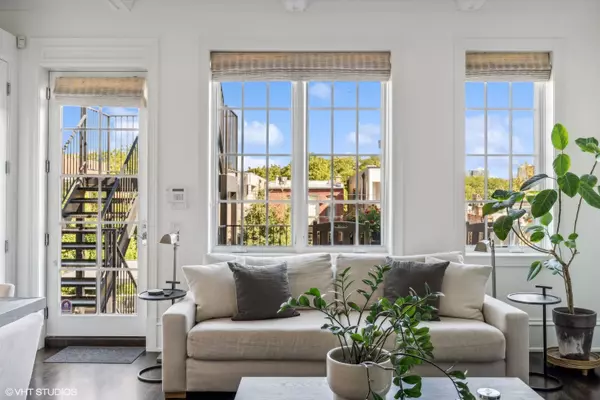
2 Beds
2 Baths
2 Beds
2 Baths
Key Details
Property Type Single Family Home, Condo
Sub Type 1/2 Duplex,Condo,Condo-Duplex
Listing Status Active Under Contract
Purchase Type For Sale
MLS Listing ID 12177451
Bedrooms 2
Full Baths 2
HOA Fees $200/mo
Year Built 2014
Annual Tax Amount $13,081
Tax Year 2023
Lot Dimensions COMMON
Property Description
Location
State IL
County Cook
Area Chi - Lincoln Park
Rooms
Basement None
Interior
Interior Features Hardwood Floors, Heated Floors, Laundry Hook-Up in Unit, Storage, Bookcases
Heating Natural Gas, Forced Air
Cooling Central Air
Fireplaces Number 1
Fireplaces Type Wood Burning, Gas Starter
Equipment Humidifier, Security System, Intercom, CO Detectors
Fireplace Y
Appliance Range, Microwave, Dishwasher, High End Refrigerator, Washer, Dryer, Disposal, Stainless Steel Appliance(s)
Laundry In Unit
Exterior
Exterior Feature Deck, Roof Deck
Garage Detached
Garage Spaces 1.0
Waterfront false
Building
Dwelling Type Attached Single
Story 3
Sewer Public Sewer
Water Lake Michigan
New Construction false
Schools
Elementary Schools Oscar Mayer Elementary School
Middle Schools Oscar Mayer Elementary School
High Schools Lincoln Park High School
School District 299 , 299, 299
Others
HOA Fee Include Water,Insurance
Ownership Condo
Special Listing Condition None
Pets Description Cats OK, Dogs OK

MORTGAGE CALCULATOR
GET MORE INFORMATION








