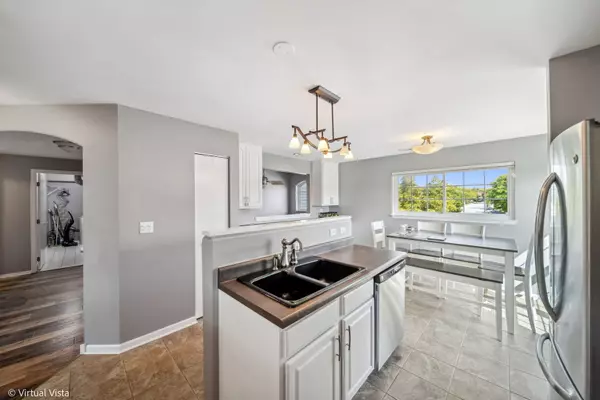
3 Beds
2 Baths
1,605 SqFt
3 Beds
2 Baths
1,605 SqFt
Key Details
Property Type Condo
Sub Type Condo
Listing Status Active Under Contract
Purchase Type For Sale
Square Footage 1,605 sqft
Price per Sqft $205
Subdivision Cantera Village
MLS Listing ID 12186387
Bedrooms 3
Full Baths 2
HOA Fees $317/mo
Rental Info No
Year Built 1998
Annual Tax Amount $6,626
Tax Year 2023
Lot Dimensions COMMON
Property Description
Location
State IL
County Dupage
Area Warrenville
Rooms
Basement None
Interior
Interior Features Vaulted/Cathedral Ceilings, Wood Laminate Floors, First Floor Laundry, Laundry Hook-Up in Unit, Storage, Built-in Features, Walk-In Closet(s), Open Floorplan, Some Window Treatment, Dining Combo, Drapes/Blinds
Heating Natural Gas, Forced Air
Cooling Central Air
Fireplaces Number 1
Fireplaces Type Electric
Equipment Humidifier, TV-Cable, CO Detectors, Ceiling Fan(s)
Fireplace Y
Appliance Range, Microwave, Dishwasher, Refrigerator, Washer, Dryer, Disposal, Stainless Steel Appliance(s), Range Hood, Water Softener Owned, Gas Cooktop, Gas Oven
Laundry Gas Dryer Hookup, In Unit, Laundry Closet
Exterior
Exterior Feature Balcony, Storms/Screens, Cable Access
Garage Attached
Garage Spaces 2.0
Waterfront true
Roof Type Asphalt
Building
Lot Description Landscaped, Pond(s), Water View
Dwelling Type Attached Single
Story 1
Sewer Public Sewer
Water Public
New Construction false
Schools
Elementary Schools Bower Elementary School
Middle Schools Hubble Middle School
High Schools Wheaton Warrenville South H S
School District 200 , 200, 200
Others
HOA Fee Include Insurance,Lawn Care,Snow Removal
Ownership Condo
Special Listing Condition None
Pets Description Cats OK, Dogs OK

MORTGAGE CALCULATOR
GET MORE INFORMATION








