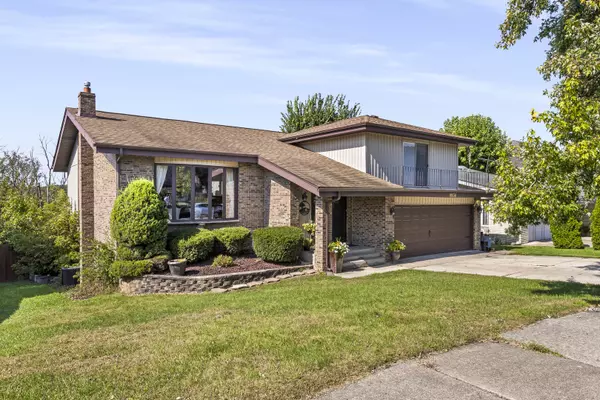
3 Beds
3.5 Baths
3,585 SqFt
3 Beds
3.5 Baths
3,585 SqFt
Key Details
Property Type Single Family Home
Sub Type Detached Single
Listing Status Active
Purchase Type For Sale
Square Footage 3,585 sqft
Price per Sqft $139
MLS Listing ID 12182204
Bedrooms 3
Full Baths 3
Half Baths 1
Year Built 1976
Annual Tax Amount $10,500
Tax Year 2022
Lot Dimensions 70X125
Property Description
Location
State IL
County Cook
Area Palos Hills
Rooms
Basement Full
Interior
Interior Features Vaulted/Cathedral Ceilings, Bar-Wet, Hardwood Floors, Heated Floors, First Floor Bedroom, Walk-In Closet(s), Ceiling - 10 Foot, Open Floorplan
Heating Natural Gas
Cooling Central Air
Fireplaces Number 2
Fireplaces Type Wood Burning, Gas Starter
Fireplace Y
Exterior
Exterior Feature Balcony, Deck, In Ground Pool, Outdoor Grill
Garage Attached
Garage Spaces 2.0
Community Features Horse-Riding Area, Horse-Riding Trails
Waterfront false
Roof Type Asphalt
Building
Dwelling Type Detached Single
Sewer Public Sewer
Water Lake Michigan, Public
New Construction false
Schools
Elementary Schools Oak Ridge Elementary School
Middle Schools H H Conrady Junior High School
High Schools Amos Alonzo Stagg High School
School District 117 , 117, 230
Others
HOA Fee Include None
Ownership Fee Simple
Special Listing Condition None

MORTGAGE CALCULATOR
GET MORE INFORMATION








