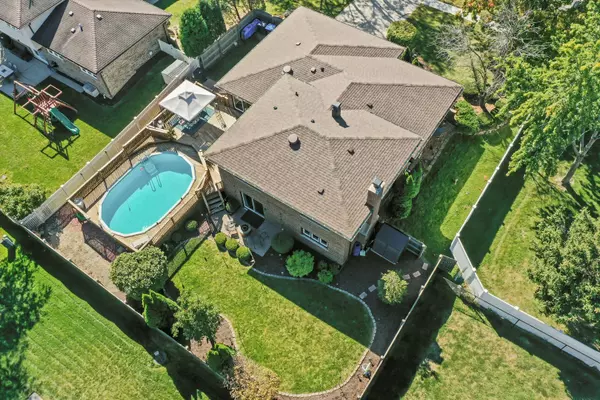
4 Beds
2.5 Baths
1,642 SqFt
4 Beds
2.5 Baths
1,642 SqFt
Key Details
Property Type Single Family Home
Sub Type Detached Single
Listing Status Active Under Contract
Purchase Type For Sale
Square Footage 1,642 sqft
Price per Sqft $341
Subdivision Farmingdale Terrace
MLS Listing ID 12184032
Style Other
Bedrooms 4
Full Baths 2
Half Baths 1
Year Built 1978
Annual Tax Amount $8,314
Tax Year 2023
Lot Size 9,583 Sqft
Lot Dimensions 9583
Property Description
Location
State IL
County Dupage
Area Darien
Rooms
Basement Full
Interior
Interior Features Bar-Dry, Hardwood Floors, First Floor Laundry, Walk-In Closet(s), Ceilings - 9 Foot, Some Carpeting, Separate Dining Room, Pantry
Heating Forced Air
Cooling Central Air
Fireplaces Number 1
Fireplaces Type Wood Burning, Gas Starter
Fireplace Y
Appliance Range, Microwave, Dishwasher, High End Refrigerator, Stainless Steel Appliance(s), Range Hood
Laundry Gas Dryer Hookup, Electric Dryer Hookup, Laundry Closet
Exterior
Exterior Feature Deck, Patio, Above Ground Pool, In Ground Pool
Garage Attached, Detached
Garage Spaces 2.0
Waterfront false
Roof Type Asphalt
Parking Type Off Street, Driveway
Building
Lot Description Fenced Yard, Sidewalks, Wood Fence
Dwelling Type Detached Single
Sewer Public Sewer
Water Lake Michigan
New Construction false
Schools
Elementary Schools Lace Elementary School
Middle Schools Eisenhower Junior High School
High Schools Hinsdale South High School
School District 61 , 61, 86
Others
HOA Fee Include None
Ownership Fee Simple
Special Listing Condition None

MORTGAGE CALCULATOR
GET MORE INFORMATION








