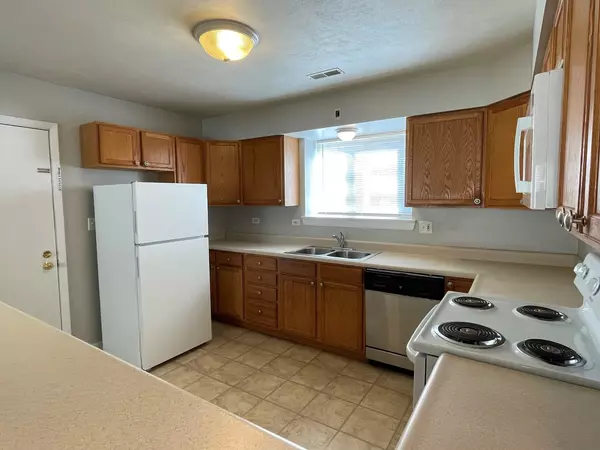
2 Beds
1 Bath
700 SqFt
2 Beds
1 Bath
700 SqFt
Key Details
Property Type Other Rentals
Sub Type Residential Lease
Listing Status Active
Purchase Type For Rent
Square Footage 700 sqft
MLS Listing ID 12184512
Bedrooms 2
Full Baths 1
Year Built 1962
Available Date 2024-10-09
Lot Dimensions 56X132
Property Description
Location
State IL
County Dupage
Area Wheaton
Rooms
Basement None
Interior
Interior Features Hardwood Floors, Wood Laminate Floors
Heating Natural Gas, Forced Air
Cooling Central Air
Furnishings No
Fireplace N
Appliance Range, Microwave, Dishwasher, Refrigerator
Laundry Common Area
Exterior
Amenities Available Coin Laundry
Waterfront false
Parking Type Unassigned
Building
Dwelling Type Residential Lease
Story 3
Sewer Public Sewer
Water Public
Schools
School District 200 , 200, 200
Others
Special Listing Condition None
Pets Description Additional Pet Rent, Dogs OK, Number Limit, Size Limit

MORTGAGE CALCULATOR
GET MORE INFORMATION








