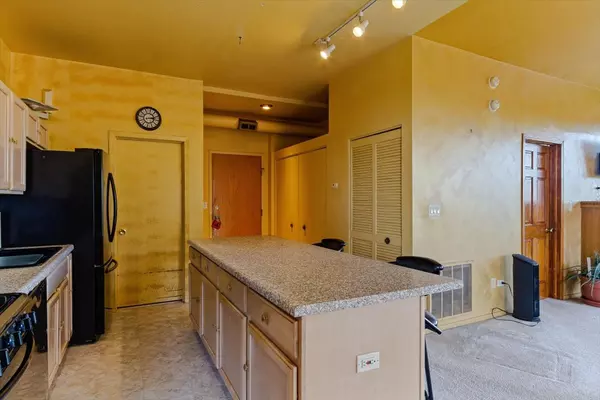
3 Beds
2.5 Baths
1,900 SqFt
3 Beds
2.5 Baths
1,900 SqFt
OPEN HOUSE
Sat Nov 02, 11:00am - 1:00pm
Sun Nov 03, 1:00pm - 3:00pm
Key Details
Property Type Condo
Sub Type Condo
Listing Status Active
Purchase Type For Sale
Square Footage 1,900 sqft
Price per Sqft $136
Subdivision Renaissance Place
MLS Listing ID 12184244
Bedrooms 3
Full Baths 2
Half Baths 1
HOA Fees $1,640/mo
Year Built 1971
Annual Tax Amount $5,293
Tax Year 2023
Lot Dimensions COMMON
Property Description
Location
State IL
County Cook
Area Chi - Hyde Park
Rooms
Basement None
Interior
Heating Natural Gas
Cooling Central Air
Fireplaces Number 2
Fireplace Y
Laundry In Unit
Exterior
Garage Detached
Garage Spaces 1.0
Amenities Available Door Person, Elevator(s), Exercise Room, Storage, On Site Manager/Engineer, Service Elevator(s)
Waterfront false
Parking Type Assigned
Building
Dwelling Type Attached Single
Story 6
Sewer Public Sewer
Water Lake Michigan, Public
New Construction false
Schools
School District 299 , 299, 299
Others
HOA Fee Include Water,Parking,Insurance,TV/Cable,Exercise Facilities,Exterior Maintenance,Lawn Care,Scavenger,Snow Removal,Internet
Ownership Condo
Special Listing Condition List Broker Must Accompany
Pets Description Cats OK, Dogs OK

MORTGAGE CALCULATOR
GET MORE INFORMATION








