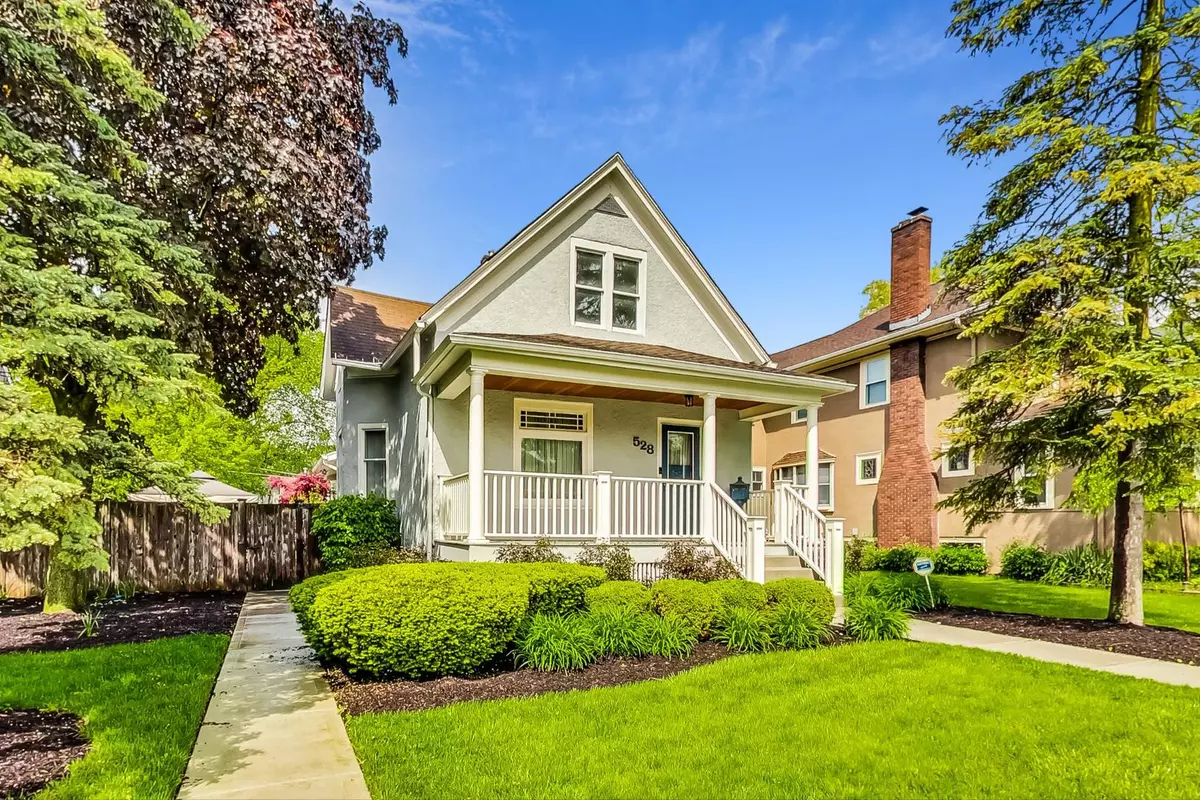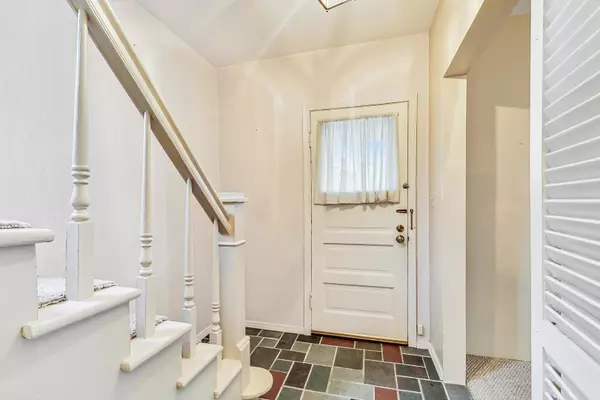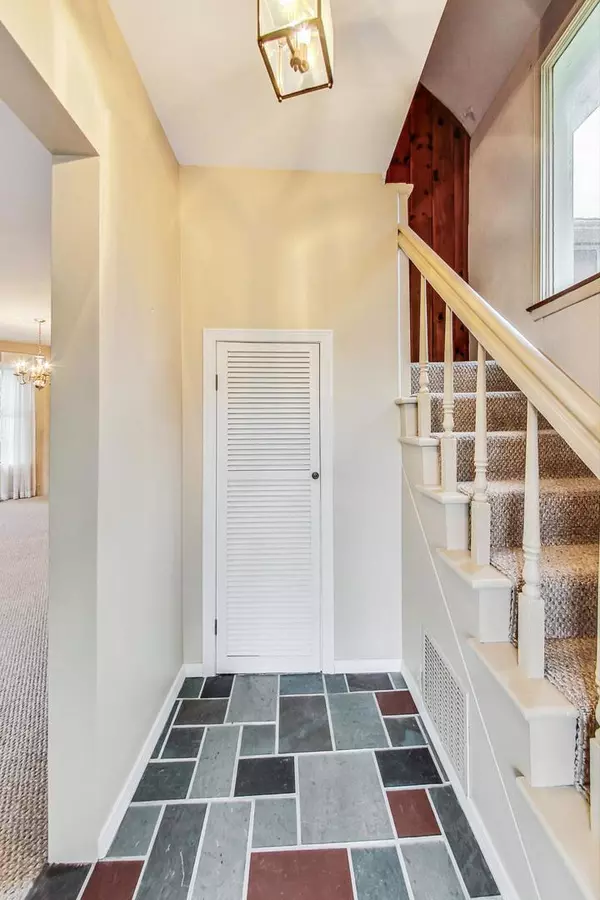
3 Beds
2.5 Baths
2,571 SqFt
3 Beds
2.5 Baths
2,571 SqFt
Key Details
Property Type Single Family Home
Sub Type Detached Single
Listing Status Active
Purchase Type For Sale
Square Footage 2,571 sqft
Price per Sqft $204
MLS Listing ID 12182502
Bedrooms 3
Full Baths 2
Half Baths 1
Year Built 1899
Annual Tax Amount $12,239
Tax Year 2022
Lot Dimensions 50X171
Property Description
Location
State IL
County Cook
Area La Grange Park
Rooms
Basement Partial
Interior
Heating Natural Gas
Cooling Central Air
Fireplaces Number 1
Fireplace Y
Appliance Range, Dishwasher, Refrigerator, Range Hood
Exterior
Garage Detached
Garage Spaces 3.0
Waterfront false
Parking Type Off Alley, Driveway, Alley Access
Building
Lot Description Fenced Yard
Dwelling Type Detached Single
Sewer Public Sewer
Water Lake Michigan, Public
New Construction false
Schools
Elementary Schools Ogden Ave Elementary School
Middle Schools Park Junior High School
High Schools Lyons Twp High School
School District 102 , 102, 204
Others
HOA Fee Include None
Ownership Fee Simple
Special Listing Condition None

MORTGAGE CALCULATOR
GET MORE INFORMATION








