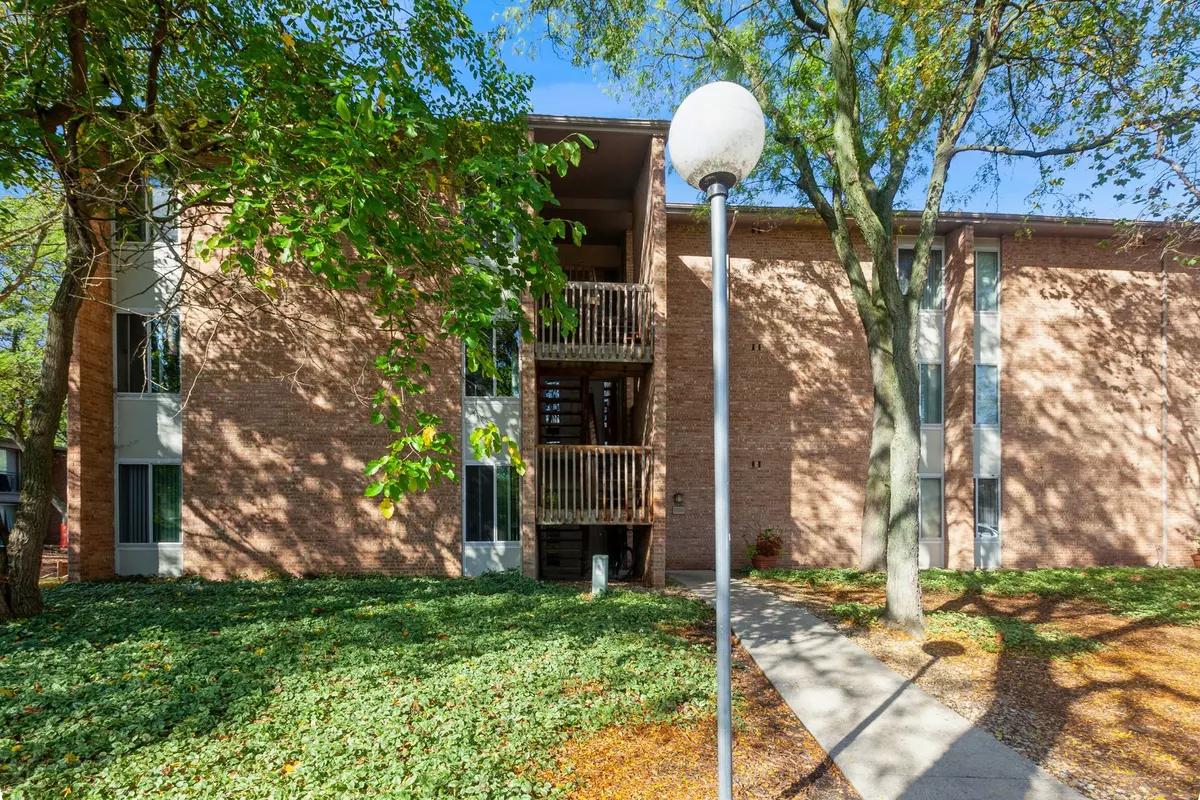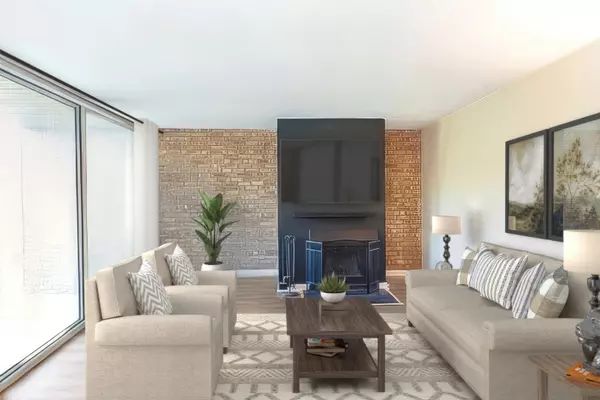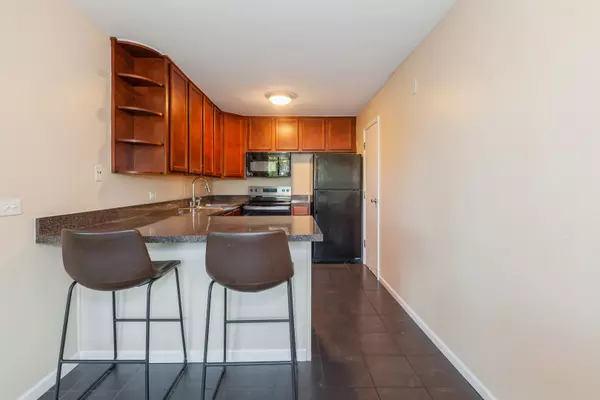1 Bed
1 Bath
780 SqFt
1 Bed
1 Bath
780 SqFt
Key Details
Property Type Condo
Sub Type Condo
Listing Status Active Under Contract
Purchase Type For Sale
Square Footage 780 sqft
Price per Sqft $248
Subdivision Four Lakes
MLS Listing ID 12174981
Bedrooms 1
Full Baths 1
HOA Fees $319/mo
Rental Info Yes
Year Built 1970
Annual Tax Amount $3,214
Tax Year 2023
Lot Dimensions COMMON
Property Description
Location
State IL
County Dupage
Area Lisle
Rooms
Basement None
Interior
Interior Features Laundry Hook-Up in Unit, Pantry
Heating Natural Gas
Cooling Central Air
Fireplaces Number 1
Fireplaces Type Wood Burning, Attached Fireplace Doors/Screen
Fireplace Y
Appliance Range, Microwave, Dishwasher, Refrigerator, Washer, Dryer, Disposal
Laundry In Unit
Exterior
Exterior Feature Patio
Amenities Available Bike Room/Bike Trails, Boat Dock, Golf Course, Park, Pool, Restaurant
Building
Lot Description Pond(s)
Dwelling Type Attached Single
Story 3
Sewer Public Sewer
Water Lake Michigan
New Construction false
Schools
Elementary Schools Goodrich Elementary School
Middle Schools Thomas Jefferson Junior High Sch
High Schools North High School
School District 68 , 68, 99
Others
HOA Fee Include Water,Parking,Insurance,Clubhouse,Pool,Exterior Maintenance,Lawn Care,Scavenger,Snow Removal
Ownership Condo
Special Listing Condition None
Pets Allowed Cats OK, Dogs OK

MORTGAGE CALCULATOR
GET MORE INFORMATION








