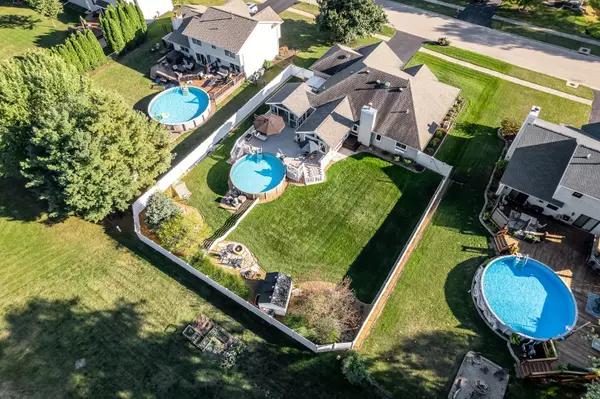REQUEST A TOUR
In-PersonVirtual Tour

$ 425,000
Est. payment | /mo
4 Beds
3 Baths
1,934 SqFt
$ 425,000
Est. payment | /mo
4 Beds
3 Baths
1,934 SqFt
Key Details
Property Type Single Family Home
Sub Type Detached Single
Listing Status Pending
Purchase Type For Sale
Square Footage 1,934 sqft
Price per Sqft $219
MLS Listing ID 12182205
Bedrooms 4
Full Baths 3
Year Built 1997
Annual Tax Amount $6,562
Tax Year 2023
Lot Size 0.350 Acres
Lot Dimensions 90X90X165.72X166.67
Property Description
This beautifully updated home in the highly sought-after Pinecroft neighborhood of Rockton has been meticulously renovated with attention to every detail, sure to impress even the most discerning buyers! Offering over 3,400 sq. ft. of living space, this 4-bedroom, 3-bath home has ample room for the entire family. The spacious family room features vaulted ceilings, recessed LED lighting, skylight tubes, and a charming brick fireplace. The kitchen is a chef's dream, upgraded from standard builder finishes to a gourmet space with white cabinetry, quartz countertops, a peninsula with seating, and top-of-the-line stainless steel appliances, including a range with a pot filler. Off the kitchen, a walk-in pantry with extra cabinetry and open shelving offers ample storage. The sunroom, with its walls of windows, overlooks the immaculate backyard, complete with a new deck, screened porch, and an above-ground pool-perfect for summer fun and entertaining. On the main floor, you'll find three spacious bedrooms, including a luxurious primary suite with a spa-like en-suite bathroom. The en-suite features a custom glass and tile shower, a soaking tub, double vanities, and a walk-in closet with a custom organization system. The finished lower level boasts a massive family room with a kitchenette, a fourth bedroom, and a third full bath, offering even more space for relaxation or hosting guests. There is nothing to do but move in and enjoy this beautiful home! SBR, Agent owned.
Location
State IL
County Winnebago
Area Rockton
Rooms
Basement Full
Interior
Heating Natural Gas
Cooling Central Air
Fireplace N
Exterior
Garage Attached
Garage Spaces 3.0
Waterfront false
Building
Dwelling Type Detached Single
Sewer Public Sewer
Water Public
New Construction false
Schools
School District 207 , 207, 207
Others
HOA Fee Include None
Ownership Fee Simple
Special Listing Condition None

© 2024 Listings courtesy of MRED as distributed by MLS GRID. All Rights Reserved.
Listed by Bradley Martin • Dickerson & Nieman Realtors - Rockford
MORTGAGE CALCULATOR
Mortgage values are calculated by Lofty and are for illustration purposes only, accuracy is not guaranteed.
GET MORE INFORMATION








