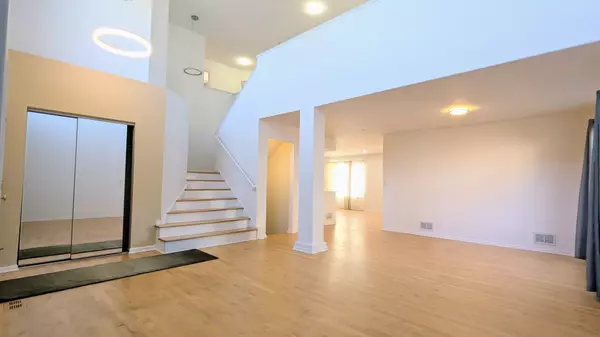REQUEST A TOUR
In-PersonVirtual Tour

$ 3,500
3 Beds
2.5 Baths
2,561 SqFt
$ 3,500
3 Beds
2.5 Baths
2,561 SqFt
Key Details
Property Type Other Rentals
Sub Type Residential Lease
Listing Status Pending
Purchase Type For Rent
Square Footage 2,561 sqft
MLS Listing ID 12180932
Bedrooms 3
Full Baths 2
Half Baths 1
Year Built 1997
Available Date 2024-10-04
Lot Dimensions 66X131
Property Description
Welcome to 1910 Avalon Dr, nestled in the highly sought-after Avalon subdivision. This stunning 3-bedroom, 2.5-bath home, featuring a loft, is a coveted Hayward model offering nearly 2,600 square feet of living space. Upon entering, you'll be captivated by the dramatic 2-story high ceilings and the abundance of natural light streaming through the soaring windows, creating a bright and airy ambiance that beautifully complements the gleaming hardwood floors. The open floor plan seamlessly connects the formal dining room to the spacious family room, where newer recessed lighting adds an extra touch of brightness. Relax by the cozy gas fireplace, perfect for unwinding after a long day. The chef's kitchen is a standout with 42" white cabinets, a center island, granite countertops, a tiled backsplash, double Kohler sink, stainless steel appliances, and a convenient pantry closet. Upstairs, the open loft provides a versatile space ideal for an office or play area. The primary suite impresses with its vaulted ceilings, deep walk-in closet, and a luxurious spa-like ensuite bath. Two additional generously sized bedrooms share a large bathroom, offering plenty of space for family or guests. The unfinished basement provides ample room for storage, while the beautifully landscaped backyard with mature trees offers privacy. Enjoy outdoor entertaining on the lovely brick-paved patio. Conveniently located near parks, nature preserves, shops on Rand Rd, and major highways, this home is perfect for creating lasting memories. Tenants are responsible for all utilities, landscaping, Fall/Spring cleanup, and snow removal. Available for immediate move-in!
Location
State IL
County Cook
Area Wheeling
Rooms
Basement Full
Interior
Heating Natural Gas, Forced Air
Cooling Central Air
Fireplace N
Exterior
Garage Attached
Garage Spaces 2.0
Waterfront false
Roof Type Asphalt
Building
Dwelling Type Residential Lease
Sewer Public Sewer
Water Lake Michigan
Schools
School District 21 , 21, 214
Others
Pets Description Cats OK, Dogs OK

© 2024 Listings courtesy of MRED as distributed by MLS GRID. All Rights Reserved.
Listed by Angela Lim • L6 Realty LLC
MORTGAGE CALCULATOR
Mortgage values are calculated by Lofty and are for illustration purposes only, accuracy is not guaranteed.
GET MORE INFORMATION








