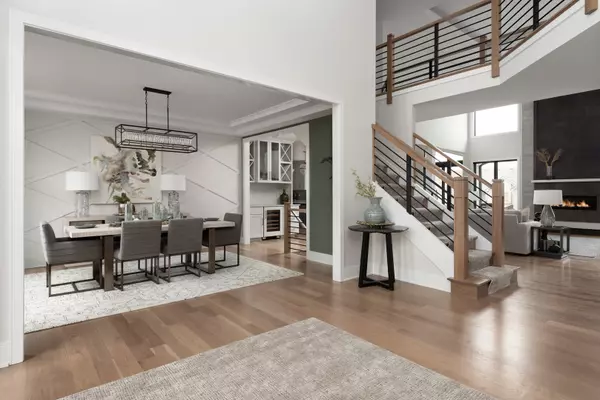
7 Beds
5.5 Baths
4,726 SqFt
7 Beds
5.5 Baths
4,726 SqFt
Key Details
Property Type Single Family Home
Sub Type Detached Single
Listing Status Active
Purchase Type For Sale
Square Footage 4,726 sqft
Price per Sqft $428
MLS Listing ID 12180022
Bedrooms 7
Full Baths 5
Half Baths 1
Annual Tax Amount $431
Tax Year 2023
Lot Dimensions 90 X 145
Property Description
Location
State IL
County Will
Area Naperville
Rooms
Basement Full
Interior
Heating Natural Gas, Zoned
Cooling Central Air, Zoned
Fireplaces Number 1
Fireplace Y
Exterior
Garage Attached
Garage Spaces 3.0
Waterfront false
Building
Dwelling Type Detached Single
Sewer Public Sewer
Water Public
New Construction true
Schools
Elementary Schools Fry Elementary School
Middle Schools Scullen Middle School
High Schools Neuqua Valley High School
School District 204 , 204, 204
Others
HOA Fee Include None
Ownership Fee Simple w/ HO Assn.
Special Listing Condition None

MORTGAGE CALCULATOR
GET MORE INFORMATION








