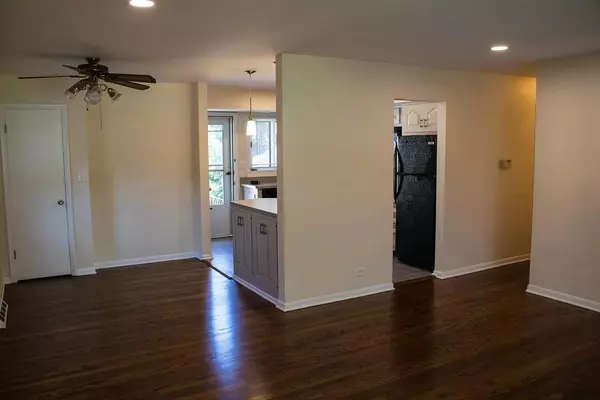
3 Beds
1.5 Baths
1,100 SqFt
3 Beds
1.5 Baths
1,100 SqFt
Key Details
Property Type Other Rentals
Sub Type Residential Lease
Listing Status Active
Purchase Type For Rent
Square Footage 1,100 sqft
MLS Listing ID 12176391
Bedrooms 3
Full Baths 1
Half Baths 1
Year Built 1962
Available Date 2024-10-01
Lot Dimensions 55X131
Property Description
Location
State IL
County Cook
Area Mount Prospect
Rooms
Basement Full
Interior
Interior Features Hardwood Floors
Heating Natural Gas, Forced Air
Cooling Central Air
Fireplace N
Appliance Range, Microwave, Dishwasher, Refrigerator, Washer, Dryer, Disposal
Laundry In Unit, Sink
Exterior
Exterior Feature Patio
Parking Features Detached
Garage Spaces 2.5
Building
Dwelling Type Residential Lease
Sewer Public Sewer
Water Lake Michigan
Schools
Elementary Schools Fairview Elementary School
Middle Schools Lincoln Junior High School
High Schools Prospect High School
School District 57 , 57, 214
Others
Pets Allowed No

MORTGAGE CALCULATOR
GET MORE INFORMATION








