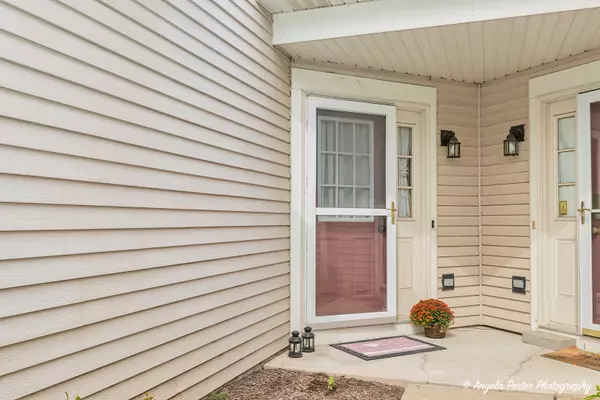
2 Beds
2.5 Baths
1,268 SqFt
2 Beds
2.5 Baths
1,268 SqFt
Key Details
Property Type Condo
Sub Type Condo
Listing Status Active Under Contract
Purchase Type For Sale
Square Footage 1,268 sqft
Price per Sqft $188
Subdivision Bridlewood
MLS Listing ID 12172285
Bedrooms 2
Full Baths 2
Half Baths 1
HOA Fees $204/mo
Year Built 1994
Annual Tax Amount $4,679
Tax Year 2022
Lot Dimensions 1268
Property Description
Location
State IL
County Lake
Area Gurnee
Rooms
Basement None
Interior
Interior Features Second Floor Laundry
Heating Natural Gas
Cooling Central Air
Fireplaces Number 1
Equipment Ceiling Fan(s)
Fireplace Y
Appliance Range, Dishwasher, Refrigerator, Washer, Dryer
Laundry In Unit
Exterior
Exterior Feature Patio
Garage Attached
Garage Spaces 1.0
Waterfront false
Building
Lot Description Pond(s)
Dwelling Type Attached Single
Story 2
Sewer Public Sewer
Water Public
New Construction false
Schools
Elementary Schools Woodland Intermediate School
Middle Schools Woodland Middle School
High Schools Warren Township High School
School District 50 , 50, 121
Others
HOA Fee Include Other
Ownership Fee Simple w/ HO Assn.
Special Listing Condition None
Pets Description Cats OK, Dogs OK

MORTGAGE CALCULATOR
GET MORE INFORMATION








