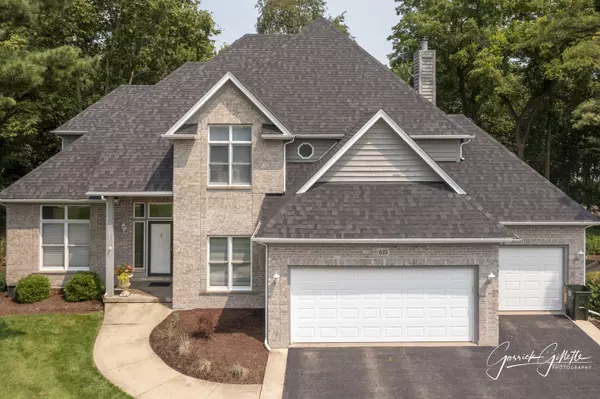
5 Beds
3.5 Baths
3,057 SqFt
5 Beds
3.5 Baths
3,057 SqFt
OPEN HOUSE
Sun Nov 03, 1:00pm - 3:00pm
Key Details
Property Type Single Family Home
Sub Type Detached Single
Listing Status Active
Purchase Type For Sale
Square Footage 3,057 sqft
Price per Sqft $184
Subdivision White Oak Estates
MLS Listing ID 12175481
Style Traditional
Bedrooms 5
Full Baths 3
Half Baths 1
HOA Fees $200/ann
Year Built 1997
Annual Tax Amount $13,591
Tax Year 2023
Lot Size 0.841 Acres
Lot Dimensions 149X182X225X43X89X83
Property Description
Location
State IL
County Kendall
Area Yorkville / Bristol
Rooms
Basement Full, English
Interior
Interior Features Vaulted/Cathedral Ceilings, Skylight(s), Bar-Wet, Hardwood Floors, Second Floor Laundry, Built-in Features, Some Window Treatment
Heating Natural Gas, Forced Air, Sep Heating Systems - 2+, Zoned
Cooling Central Air
Fireplaces Number 2
Fireplaces Type Electric, Gas Log, Gas Starter
Equipment Water-Softener Owned, Ceiling Fan(s), Backup Sump Pump;
Fireplace Y
Appliance Range, Microwave, Dishwasher, Refrigerator, Washer, Dryer, Disposal
Exterior
Exterior Feature Balcony, Deck, Patio
Garage Attached
Garage Spaces 3.0
Community Features Curbs, Sidewalks, Street Lights, Street Paved
Waterfront false
Roof Type Asphalt
Building
Lot Description Landscaped, Wooded
Dwelling Type Detached Single
Sewer Public Sewer
Water Public
New Construction false
Schools
School District 115 , 115, 115
Others
HOA Fee Include Insurance
Ownership Fee Simple w/ HO Assn.
Special Listing Condition Exceptions-Call List Office

MORTGAGE CALCULATOR
GET MORE INFORMATION








