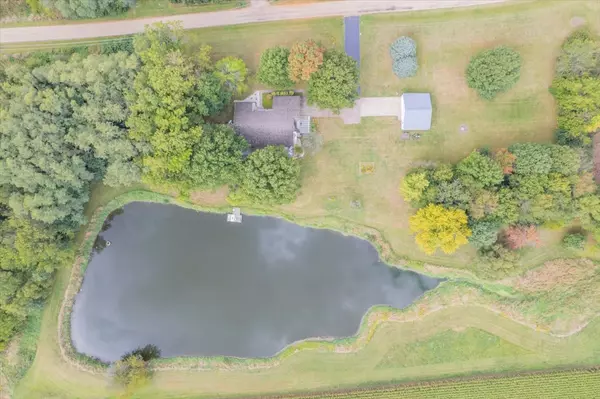
4 Beds
3 Baths
2,132 SqFt
4 Beds
3 Baths
2,132 SqFt
Key Details
Property Type Single Family Home
Sub Type Detached Single
Listing Status Active
Purchase Type For Sale
Square Footage 2,132 sqft
Price per Sqft $246
MLS Listing ID 12127861
Style Tri-Level
Bedrooms 4
Full Baths 3
Year Built 1975
Annual Tax Amount $5,469
Tax Year 2023
Lot Size 7.800 Acres
Lot Dimensions 7.8
Property Description
Location
State IL
County Mclean
Area Leroy
Rooms
Basement None
Interior
Heating Steam
Cooling Central Air
Fireplace N
Exterior
Garage Attached, Detached
Garage Spaces 4.0
Community Features Lake
Waterfront false
Roof Type Tile
Building
Dwelling Type Detached Single
Sewer Septic-Private
Water Private Well
New Construction false
Schools
Elementary Schools Leroy Elementary School
Middle Schools Leroy Junior High School
High Schools Leroy High School
School District 2 , 2, 2
Others
HOA Fee Include None
Ownership Fee Simple
Special Listing Condition None

MORTGAGE CALCULATOR
GET MORE INFORMATION








