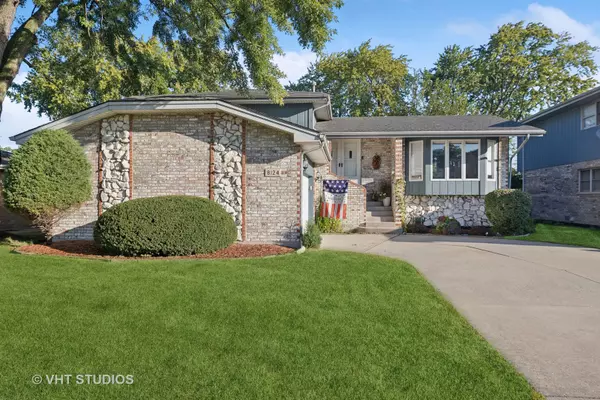
4 Beds
2 Baths
2,407 SqFt
4 Beds
2 Baths
2,407 SqFt
OPEN HOUSE
Sun Nov 03, 11:00am - 1:00pm
Key Details
Property Type Single Family Home
Sub Type Detached Single
Listing Status Active
Purchase Type For Sale
Square Footage 2,407 sqft
Price per Sqft $165
MLS Listing ID 12174286
Style Tri-Level
Bedrooms 4
Full Baths 2
Year Built 1991
Annual Tax Amount $6,816
Tax Year 2023
Lot Dimensions 60X133
Property Description
Location
State IL
County Cook
Area Justice
Rooms
Basement Partial
Interior
Interior Features Wood Laminate Floors
Heating Natural Gas
Cooling Central Air
Fireplace N
Appliance Range, Microwave, Dishwasher, Refrigerator, Washer, Dryer, Stainless Steel Appliance(s)
Laundry Gas Dryer Hookup, In Unit, Multiple Locations, Sink
Exterior
Garage Attached
Garage Spaces 2.0
Waterfront false
Roof Type Asphalt
Building
Dwelling Type Detached Single
Sewer Public Sewer
Water Lake Michigan
New Construction false
Schools
High Schools Argo Community High School
School District 109 , 109, 217
Others
HOA Fee Include None
Ownership Fee Simple
Special Listing Condition None

MORTGAGE CALCULATOR
GET MORE INFORMATION








