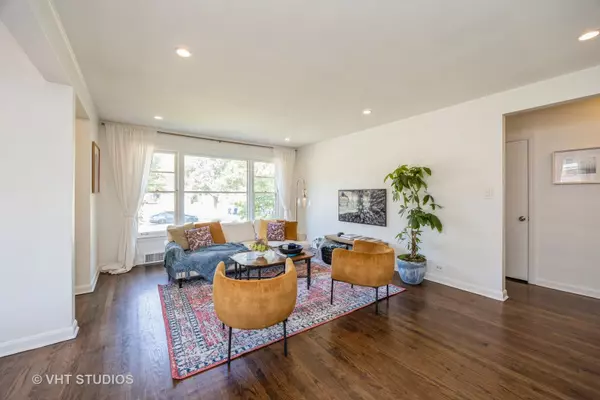
3 Beds
2 Baths
3 Beds
2 Baths
Key Details
Property Type Single Family Home
Sub Type Detached Single
Listing Status Active Under Contract
Purchase Type For Sale
Subdivision Forest Hills
MLS Listing ID 12167405
Style Ranch
Bedrooms 3
Full Baths 2
Year Built 1955
Annual Tax Amount $9,335
Tax Year 2023
Lot Dimensions 50 X 187
Property Description
Location
State IL
County Cook
Area Western Springs
Rooms
Basement Full
Interior
Interior Features Hardwood Floors, First Floor Bedroom, First Floor Full Bath
Heating Natural Gas
Cooling Central Air
Fireplace N
Exterior
Garage Detached
Garage Spaces 2.0
Community Features Park, Tennis Court(s), Curbs, Street Lights, Street Paved
Waterfront false
Roof Type Asphalt
Building
Dwelling Type Detached Single
Sewer Public Sewer
Water Lake Michigan
New Construction false
Schools
Elementary Schools Forest Hills Elementary School
Middle Schools Mcclure Junior High School
High Schools Lyons Twp High School
School District 101 , 101, 204
Others
HOA Fee Include None
Ownership Fee Simple
Special Listing Condition None

MORTGAGE CALCULATOR
GET MORE INFORMATION








