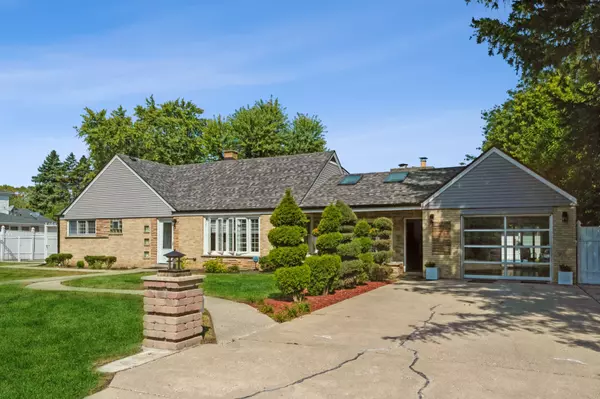
3 Beds
3 Baths
2,414 SqFt
3 Beds
3 Baths
2,414 SqFt
Key Details
Property Type Single Family Home
Sub Type Detached Single
Listing Status Active
Purchase Type For Sale
Square Footage 2,414 sqft
Price per Sqft $181
MLS Listing ID 12168261
Bedrooms 3
Full Baths 3
Year Built 1958
Annual Tax Amount $6,191
Tax Year 2022
Lot Size 10,049 Sqft
Lot Dimensions 10049
Property Description
Location
State IL
County Cook
Area Leyden Township
Rooms
Basement None
Interior
Interior Features Vaulted/Cathedral Ceilings, Skylight(s), Hardwood Floors
Heating Natural Gas, Forced Air
Cooling Central Air
Fireplaces Number 1
Fireplaces Type Gas Log, Gas Starter
Fireplace Y
Appliance Microwave, Dishwasher, High End Refrigerator, Washer, Dryer
Laundry Laundry Closet, Sink
Exterior
Exterior Feature Patio
Garage Attached
Garage Spaces 1.0
Community Features Park, Curbs, Sidewalks, Street Lights
Waterfront false
Roof Type Asphalt
Building
Dwelling Type Detached Single
Sewer Public Sewer
Water Lake Michigan
New Construction false
Schools
Elementary Schools Westdale Elementary School
Middle Schools Mannheim Middle School
High Schools West Leyden High School
School District 83 , 83, 212
Others
HOA Fee Include None
Ownership Fee Simple
Special Listing Condition None

MORTGAGE CALCULATOR
GET MORE INFORMATION








