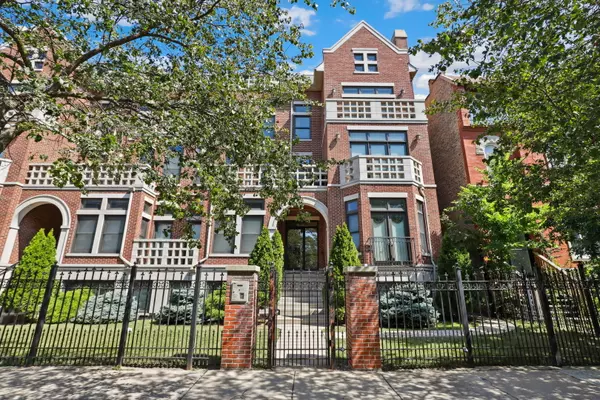
3 Beds
3 Baths
2,000 SqFt
3 Beds
3 Baths
2,000 SqFt
Key Details
Property Type Condo
Sub Type Condo-Duplex
Listing Status Active
Purchase Type For Sale
Square Footage 2,000 sqft
Price per Sqft $299
MLS Listing ID 12168196
Bedrooms 3
Full Baths 2
Half Baths 2
Rental Info No
Year Built 2012
Annual Tax Amount $8,095
Tax Year 2023
Lot Dimensions COMMON
Property Description
Location
State IL
County Cook
Area Chi - Kenwood
Rooms
Basement None
Interior
Interior Features Heated Floors, First Floor Bedroom, Second Floor Laundry, First Floor Full Bath
Heating Electric
Cooling Central Air
Equipment Intercom, CO Detectors
Fireplace N
Appliance Range, Microwave, Dishwasher, Refrigerator, Washer, Dryer
Laundry Electric Dryer Hookup, In Unit
Exterior
Exterior Feature Balcony, Deck, Roof Deck
Garage Attached
Garage Spaces 1.0
Waterfront false
Building
Dwelling Type Attached Single
Story 4
Sewer Public Sewer
Water Public
New Construction false
Schools
Elementary Schools Ariel Elementary School Communit
Middle Schools Ariel Elementary School Communit
High Schools King High School
School District 299 , 299, 299
Others
HOA Fee Include None
Ownership Condo
Special Listing Condition None
Pets Description Cats OK, Dogs OK

MORTGAGE CALCULATOR
GET MORE INFORMATION








