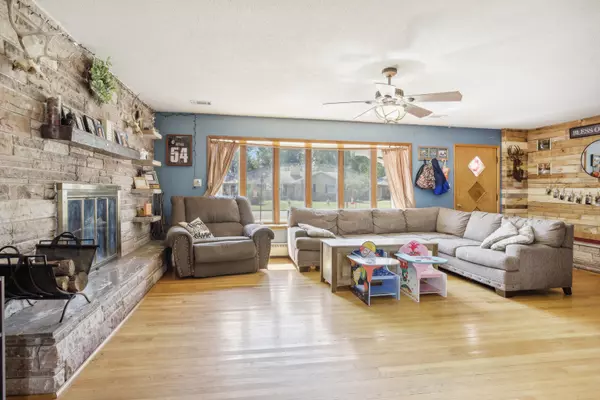
4 Beds
3 Baths
2,400 SqFt
4 Beds
3 Baths
2,400 SqFt
Key Details
Property Type Single Family Home
Sub Type Detached Single
Listing Status Active
Purchase Type For Sale
Square Footage 2,400 sqft
Price per Sqft $120
Subdivision Oakwood Estates
MLS Listing ID 12148970
Style Ranch
Bedrooms 4
Full Baths 3
Year Built 1953
Annual Tax Amount $9,771
Tax Year 2023
Lot Size 0.370 Acres
Lot Dimensions 120X135
Property Description
Location
State IL
County Will
Area Crete
Rooms
Basement Full, Walkout
Interior
Heating Natural Gas, Baseboard, Radiator(s)
Cooling Central Air
Fireplaces Number 3
Fireplaces Type Wood Burning, Attached Fireplace Doors/Screen
Fireplace Y
Appliance Dishwasher, Refrigerator, Washer, Dryer, Disposal, Cooktop, Built-In Oven, Water Softener, Gas Cooktop
Exterior
Exterior Feature Patio, Storms/Screens, Breezeway
Garage Attached
Garage Spaces 2.5
Community Features Park, Curbs, Sidewalks, Street Lights, Street Paved
Waterfront false
Roof Type Asphalt
Building
Lot Description Corner Lot, Wooded, Mature Trees, Partial Fencing, Sidewalks
Dwelling Type Detached Single
Sewer Public Sewer
Water Public
New Construction false
Schools
Elementary Schools Crete Elementary School
Middle Schools Crete-Monee Middle School
High Schools Crete-Monee High School
School District 201U , 201U, 201U
Others
HOA Fee Include None
Ownership Fee Simple
Special Listing Condition None

MORTGAGE CALCULATOR
GET MORE INFORMATION








