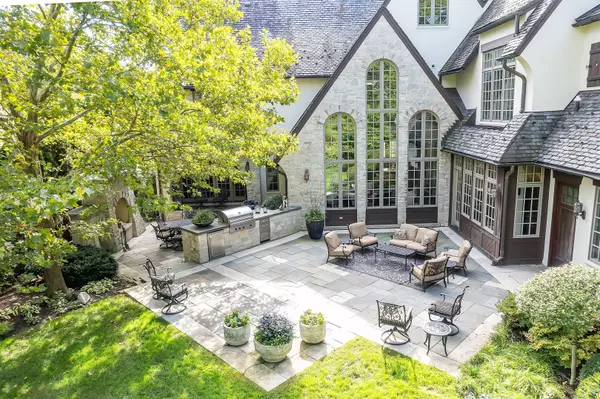
6 Beds
7 Baths
9,106 SqFt
6 Beds
7 Baths
9,106 SqFt
Key Details
Property Type Single Family Home
Sub Type Detached Single
Listing Status Active Under Contract
Purchase Type For Sale
Square Footage 9,106 sqft
Price per Sqft $494
MLS Listing ID 12166959
Style Other
Bedrooms 6
Full Baths 6
Half Baths 2
Year Built 2007
Annual Tax Amount $57,143
Tax Year 2023
Lot Size 0.500 Acres
Lot Dimensions 127X190.5X235X101
Property Description
Location
State IL
County Dupage
Area Hinsdale
Rooms
Basement Full
Interior
Interior Features Vaulted/Cathedral Ceilings, Sauna/Steam Room, Hot Tub, Bar-Wet, Elevator, Hardwood Floors, Second Floor Laundry, Built-in Features, Walk-In Closet(s), Special Millwork, Pantry
Heating Natural Gas, Forced Air, Zoned
Cooling Central Air, Zoned
Fireplaces Number 6
Fireplaces Type Double Sided, Wood Burning, Gas Log, Gas Starter
Equipment Humidifier, Central Vacuum, TV-Cable, Security System, CO Detectors, Sump Pump, Sprinkler-Lawn, Air Purifier, Radon Mitigation System, Generator, Multiple Water Heaters, Security Cameras, Water Heater-Gas
Fireplace Y
Appliance Range, Microwave, Dishwasher, Refrigerator, High End Refrigerator, Bar Fridge, Freezer, Washer, Dryer, Disposal
Laundry Gas Dryer Hookup, Sink
Exterior
Exterior Feature Patio, Outdoor Grill, Fire Pit
Garage Attached
Garage Spaces 3.0
Community Features Park, Pool, Tennis Court(s), Curbs, Street Lights, Street Paved
Waterfront false
Roof Type Slate
Parking Type Off Street, Side Apron, Driveway, Circular Driveway, Electric Vehicle Charging Station(s)
Building
Lot Description Corner Lot, Landscaped, Mature Trees
Dwelling Type Detached Single
Sewer Public Sewer
Water Lake Michigan
New Construction false
Schools
Elementary Schools Oak Elementary School
Middle Schools Hinsdale Middle School
High Schools Hinsdale Central High School
School District 181 , 181, 86
Others
HOA Fee Include None
Ownership Fee Simple
Special Listing Condition List Broker Must Accompany

MORTGAGE CALCULATOR
GET MORE INFORMATION








